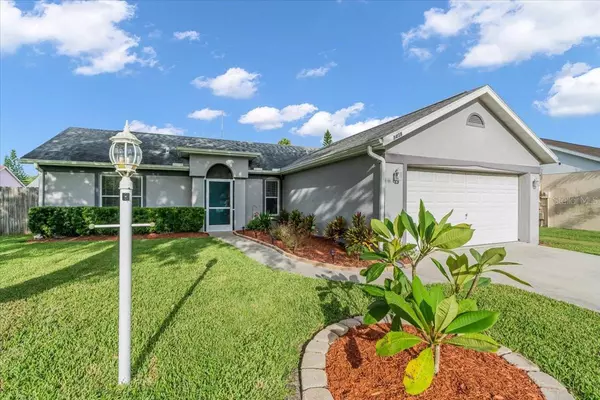$325,000
$320,000
1.6%For more information regarding the value of a property, please contact us for a free consultation.
3 Beds
2 Baths
1,132 SqFt
SOLD DATE : 11/21/2024
Key Details
Sold Price $325,000
Property Type Single Family Home
Sub Type Single Family Residence
Listing Status Sold
Purchase Type For Sale
Square Footage 1,132 sqft
Price per Sqft $287
Subdivision Bayou Estates North Iia & Iib
MLS Listing ID A4624398
Sold Date 11/21/24
Bedrooms 3
Full Baths 2
HOA Fees $25/mo
HOA Y/N Yes
Originating Board Stellar MLS
Year Built 1994
Annual Tax Amount $1,836
Lot Size 7,405 Sqft
Acres 0.17
Property Description
Welcome to this beautiful home, ideally situated in the charming community of Bayou Estates in Palmetto. Perfectly located between the vibrant Bradenton/Sarasota area and the bustling Tampa/St. Pete region, you'll enjoy the best of both worlds—convenience and tranquility.
This lovely home features an open-concept kitchen and dining area, complete with soaring ceilings, sleek granite countertops, and brand-new stainless steel appliances, perfect for entertaining or family gatherings.
The spacious master bedroom offers a peaceful retreat with an en suite bathroom and a large walk-in closet for ample storage.
Outside, the large fenced-in backyard provides a private oasis for outdoor fun and relaxation. Plus, enjoy the added benefits of low HOA fees and no CDD fees! Don’t miss the opportunity to own this gem in a quiet, desirable neighborhood!
Location
State FL
County Manatee
Community Bayou Estates North Iia & Iib
Zoning RSF4.5
Direction W
Interior
Interior Features Eat-in Kitchen, High Ceilings, Living Room/Dining Room Combo, Open Floorplan, Solid Surface Counters, Split Bedroom, Walk-In Closet(s)
Heating Central
Cooling Central Air
Flooring Carpet, Ceramic Tile, Laminate
Fireplace false
Appliance Cooktop, Dishwasher, Disposal, Dryer, Electric Water Heater, Exhaust Fan, Freezer, Ice Maker, Microwave, Range, Washer
Laundry Other
Exterior
Exterior Feature Private Mailbox, Sidewalk, Sliding Doors
Garage Spaces 2.0
Utilities Available BB/HS Internet Available, Electricity Available, Electricity Connected, Sewer Available, Sewer Connected, Water Available, Water Connected
Roof Type Shingle
Attached Garage true
Garage true
Private Pool No
Building
Story 1
Entry Level One
Foundation Slab
Lot Size Range 0 to less than 1/4
Sewer Public Sewer
Water Public
Structure Type Stucco
New Construction false
Others
Pets Allowed Yes
Senior Community No
Pet Size Extra Large (101+ Lbs.)
Ownership Fee Simple
Monthly Total Fees $25
Membership Fee Required Required
Num of Pet 10+
Special Listing Condition None
Read Less Info
Want to know what your home might be worth? Contact us for a FREE valuation!

Our team is ready to help you sell your home for the highest possible price ASAP

© 2024 My Florida Regional MLS DBA Stellar MLS. All Rights Reserved.
Bought with COLDWELL BANKER REALTY

"My job is to find and attract mastery-based agents to the office, protect the culture, and make sure everyone is happy! "







