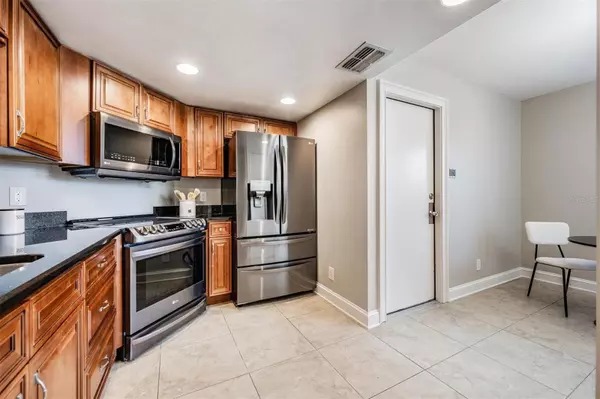$335,000
$349,900
4.3%For more information regarding the value of a property, please contact us for a free consultation.
3 Beds
3 Baths
1,464 SqFt
SOLD DATE : 11/22/2024
Key Details
Sold Price $335,000
Property Type Townhouse
Sub Type Townhouse
Listing Status Sold
Purchase Type For Sale
Square Footage 1,464 sqft
Price per Sqft $228
Subdivision Middlecreek
MLS Listing ID TB8314667
Sold Date 11/22/24
Bedrooms 3
Full Baths 2
Half Baths 1
Construction Status Inspections
HOA Fees $783/mo
HOA Y/N Yes
Originating Board Stellar MLS
Year Built 1989
Annual Tax Amount $5,034
Lot Size 3,049 Sqft
Acres 0.07
Property Description
Honey stop the car! Don't miss out on this Turn-Key 3 Bedroom, 2.5 Bath, 2 Car Garage Townhome. This Townhome has been meticulously maintained by the current owners, with tons of upgrades! This functional Great Room Floor Plan features Dining Room offering an Open Floor Plan Concept with Cozy Fireplace with Stacked Stone and Wooden Mantle. Open Two Story Ceiling in the Great Room Shows Light and Bright. Slider access to your own private Extended Screened in patio area. Updated Eat-In Kitchen features Stainless Steel Appliances, Granite Countertops, Soft close Cabinets, Pantry & Bay Window. The 1st Floor Master Suite is Spacious with Slider to Patio and Walk In closet with Custom Organizers. En-Suite Master Bath with New Step-in Shower. Powder Bath on First floor for your guests. Beautiful Wood & Wrought Iron staircase lead up to the open Loft- Perfect for an office or second Family Room. 2 Generous Size Bedrooms share and Adjacent Bath with Granite Countertop and Tub/Shower combo. Residents of this Pet-friendly Community can Enjoy Peace and Private living. Super Location close to Shopping, Restaurants, Clearwater Beach, County Parks, Golf Courses, and International Airports. New Roof 2023.
Location
State FL
County Pinellas
Community Middlecreek
Direction N
Rooms
Other Rooms Great Room, Inside Utility
Interior
Interior Features Ceiling Fans(s), Eat-in Kitchen, Primary Bedroom Main Floor, Thermostat, Vaulted Ceiling(s), Walk-In Closet(s)
Heating Central, Electric
Cooling Central Air
Flooring Carpet, Ceramic Tile
Fireplaces Type Family Room
Fireplace true
Appliance Dishwasher, Disposal, Dryer, Electric Water Heater, Microwave, Range, Refrigerator, Washer
Laundry In Garage
Exterior
Exterior Feature Sliding Doors
Garage Driveway, Garage Door Opener
Garage Spaces 2.0
Pool In Ground
Community Features Buyer Approval Required, Deed Restrictions
Utilities Available Cable Available, Electricity Connected, Public
Amenities Available Cable TV, Pool
Roof Type Shingle
Porch Covered, Patio, Screened
Attached Garage true
Garage true
Private Pool No
Building
Lot Description Paved
Story 2
Entry Level Two
Foundation Slab
Lot Size Range 0 to less than 1/4
Sewer Public Sewer
Water Public
Structure Type Wood Frame
New Construction false
Construction Status Inspections
Schools
Elementary Schools Frontier Elementary-Pn
Middle Schools Oak Grove Middle-Pn
High Schools Pinellas Park High-Pn
Others
Pets Allowed Breed Restrictions, Cats OK, Dogs OK, Yes
HOA Fee Include Cable TV,Pool,Insurance,Internet,Maintenance Structure,Maintenance Grounds,Sewer,Trash,Water
Senior Community No
Ownership Fee Simple
Monthly Total Fees $783
Acceptable Financing Cash, Conventional, FHA, VA Loan
Membership Fee Required Required
Listing Terms Cash, Conventional, FHA, VA Loan
Num of Pet 2
Special Listing Condition None
Read Less Info
Want to know what your home might be worth? Contact us for a FREE valuation!

Our team is ready to help you sell your home for the highest possible price ASAP

© 2024 My Florida Regional MLS DBA Stellar MLS. All Rights Reserved.
Bought with SMITH & ASSOCIATES REAL ESTATE

"My job is to find and attract mastery-based agents to the office, protect the culture, and make sure everyone is happy! "







