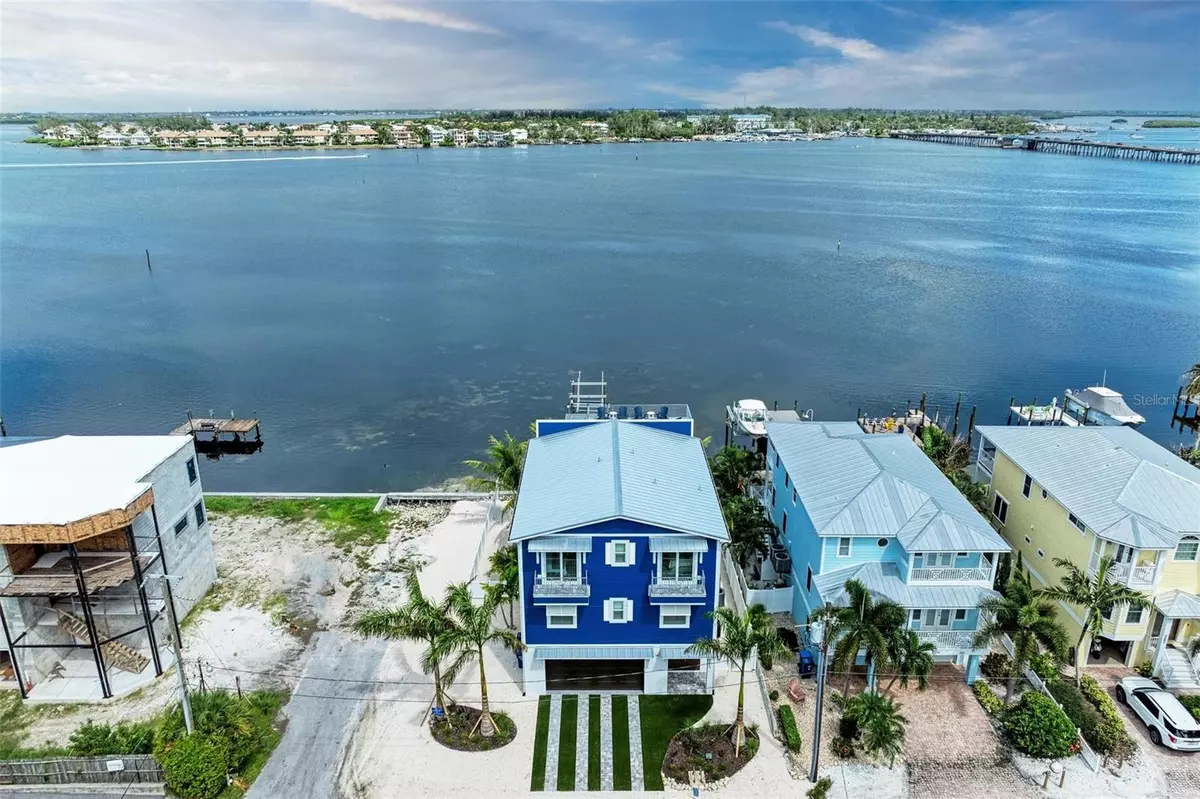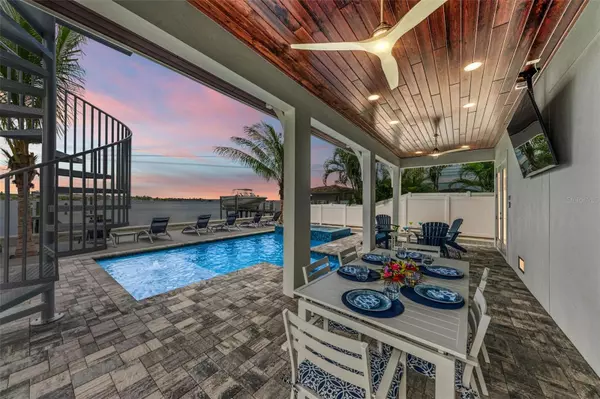$6,000,000
$6,495,000
7.6%For more information regarding the value of a property, please contact us for a free consultation.
7 Beds
8 Baths
3,434 SqFt
SOLD DATE : 11/26/2024
Key Details
Sold Price $6,000,000
Property Type Single Family Home
Sub Type Single Family Residence
Listing Status Sold
Purchase Type For Sale
Square Footage 3,434 sqft
Price per Sqft $1,747
Subdivision Bay Manor
MLS Listing ID A4603005
Sold Date 11/26/24
Bedrooms 7
Full Baths 7
Half Baths 1
Construction Status Inspections
HOA Y/N No
Originating Board Stellar MLS
Year Built 1949
Annual Tax Amount $13,682
Lot Size 6,098 Sqft
Acres 0.14
Lot Dimensions 60x101
Property Description
Welcome to Channelside! This new construction home sits directly on the Anna Maria Sound with your own private dock and 16,000-pound lift. This island retreat features 7 bedrooms and 8 bathrooms with a rooftop deck for 360-degree views of Anna Maria Island. The world-famous beaches of the Gulf of Mexico are only steps away giving you the best of worlds: a private dock for boating and easy access to the beach! Enjoy direct water views from your private heated pool and spa while having space for the whole family with all bedrooms having ensuite bathrooms. All furnishings were selected by a professional interior designer, and they are included in the purchase. Come see why Channelside would make the ideal island home or investment property. VIEW THE FLY THROUGH VIDEO and schedule your private showing today!
Location
State FL
County Manatee
Community Bay Manor
Zoning R1/PRA
Direction N
Interior
Interior Features Ceiling Fans(s), Crown Molding, Kitchen/Family Room Combo, Living Room/Dining Room Combo, Open Floorplan, Wet Bar, Window Treatments
Heating Central, Heat Pump
Cooling Central Air, Zoned
Flooring Ceramic Tile
Furnishings Furnished
Fireplace false
Appliance Bar Fridge, Built-In Oven, Cooktop, Dishwasher, Disposal, Dryer, Electric Water Heater, Exhaust Fan, Microwave, Refrigerator, Tankless Water Heater, Washer
Laundry Inside, Laundry Room, Upper Level
Exterior
Exterior Feature Balcony, Irrigation System, Outdoor Shower, Sliding Doors
Garage Garage Door Opener, Ground Level, Under Building
Garage Spaces 4.0
Pool Gunite, Heated, In Ground, Lighting
Utilities Available Electricity Connected, Public, Sewer Connected, Water Connected
Waterfront Description Intracoastal Waterway
View Y/N 1
Water Access 1
Water Access Desc Intracoastal Waterway
View Water
Roof Type Membrane,Metal
Attached Garage true
Garage true
Private Pool Yes
Building
Lot Description FloodZone, Paved
Story 1
Entry Level Three Or More
Foundation Slab, Stilt/On Piling
Lot Size Range 0 to less than 1/4
Builder Name Johnson Homes
Sewer Public Sewer
Water Public
Structure Type Block,Stucco,Wood Frame
New Construction true
Construction Status Inspections
Others
Senior Community No
Ownership Fee Simple
Acceptable Financing Cash, Conventional
Listing Terms Cash, Conventional
Special Listing Condition None
Read Less Info
Want to know what your home might be worth? Contact us for a FREE valuation!

Our team is ready to help you sell your home for the highest possible price ASAP

© 2024 My Florida Regional MLS DBA Stellar MLS. All Rights Reserved.
Bought with COLDWELL BANKER REALTY

"My job is to find and attract mastery-based agents to the office, protect the culture, and make sure everyone is happy! "







