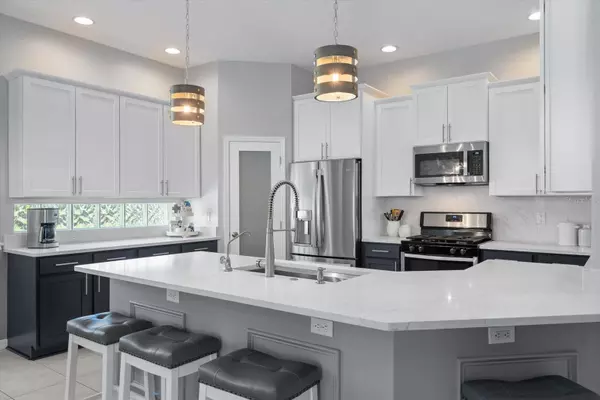$635,000
$668,000
4.9%For more information regarding the value of a property, please contact us for a free consultation.
3 Beds
2 Baths
2,162 SqFt
SOLD DATE : 12/16/2024
Key Details
Sold Price $635,000
Property Type Single Family Home
Sub Type Single Family Residence
Listing Status Sold
Purchase Type For Sale
Square Footage 2,162 sqft
Price per Sqft $293
Subdivision Stoneybrook At Heritage Harbour C-2
MLS Listing ID A4622701
Sold Date 12/16/24
Bedrooms 3
Full Baths 2
Construction Status Appraisal,Financing,Inspections
HOA Fees $112/qua
HOA Y/N Yes
Originating Board Stellar MLS
Year Built 2005
Annual Tax Amount $6,562
Lot Size 0.280 Acres
Acres 0.28
Property Description
Unexpected relocation is offering the opportunity to own this immaculate forever home, with golf frontage, salt water pool, waterfront views, and SO MUCH MORE! Come experience what it's all about living in the exclusive, amenity rich, Heritage Harbor golf community! This beautiful residence has been completely redone since 2022 with around $200,000 in upgrades!!! Some of these new upgrades include the heated salt water pool with lounge area and deep end, pool cage, IMPACT WINDOWS (greatly reduced utility cost and no need to install hurricane shutters), impact proof fabric for patio, landscaping, retractable awning, gutters, garage door, impact proof front door, HVAC system, 42" cabinets, appliances, quartz countertops/backsplash, light fixtures/fans, paint (interior and exterior), hardware, carpet, blinds, and more! This is one of the tallest single story homes in the community with 10-12ft ceilings, sitting on a large lot behind the hole 15 tee box! Enjoy a relaxing/fun time at home admiring the golf/water views, lounging in the pool, socializing with golfers, or watching your favorite TV show in the lighted lanai with ceiling fans! Activities galore in the community with multiple pools, spa, clubhouse, water views, fitness center, volleyball, dog park, playground, sports courts, shuffleboard, and more! Come enjoy days out at the renovated Heritage Harbour Golf Club/Proshop/Lighthouse Pizza & Grill for a round of golf, lunch/dinner, and a drink! Take a short walk to Heritage Harbour Park with a dock and lake for fishing, lighthouse, baseball fields, gazebo, disk golf, and playground! No shortage of stores and restaurants nearby including Costco, Publix, Millers Ale House, Dairy Queen, Walgreens, Walmart, Home Depot, and more! INCLUDED: ALL TV's, Lanai/pool refrigerator/fire pit/furniture, living room couch, and bedroom #2/#3 furniture! Schedule your tour!
Location
State FL
County Manatee
Community Stoneybrook At Heritage Harbour C-2
Zoning PDMU
Rooms
Other Rooms Den/Library/Office, Family Room
Interior
Interior Features Accessibility Features, Cathedral Ceiling(s), Ceiling Fans(s), Crown Molding, Eat-in Kitchen, High Ceilings, Kitchen/Family Room Combo, Living Room/Dining Room Combo, Open Floorplan, Primary Bedroom Main Floor, Solid Surface Counters, Solid Wood Cabinets, Thermostat, Tray Ceiling(s), Vaulted Ceiling(s), Walk-In Closet(s), Window Treatments
Heating Gas
Cooling Central Air, Humidity Control
Flooring Carpet, Tile
Furnishings Negotiable
Fireplace false
Appliance Dishwasher, Disposal, Dryer, Gas Water Heater, Microwave, Range, Refrigerator, Washer
Laundry Gas Dryer Hookup, Inside, Laundry Room, Washer Hookup
Exterior
Exterior Feature Awning(s), Irrigation System, Lighting, Rain Gutters, Sidewalk, Sliding Doors
Parking Features Driveway, Garage Door Opener, Ground Level, On Street
Garage Spaces 2.0
Pool Auto Cleaner, Chlorine Free, Gunite, Heated, In Ground, Lighting, Salt Water, Screen Enclosure, Solar Cover
Community Features Clubhouse, Deed Restrictions, Dog Park, Fitness Center, Gated Community - Guard, Golf Carts OK, Golf, Irrigation-Reclaimed Water, Park, Playground, Pool, Restaurant, Sidewalks, Tennis Courts
Utilities Available BB/HS Internet Available, Cable Available, Cable Connected, Electricity Available, Electricity Connected, Natural Gas Available, Natural Gas Connected, Public, Sewer Available, Sewer Connected, Sprinkler Recycled, Street Lights, Underground Utilities, Water Available, Water Connected
Amenities Available Basketball Court, Clubhouse, Fence Restrictions, Fitness Center, Gated, Golf Course, Lobby Key Required, Park, Pickleball Court(s), Playground, Pool, Recreation Facilities, Security, Shuffleboard Court, Spa/Hot Tub, Tennis Court(s)
Waterfront Description Pond
View Y/N 1
View Golf Course, Pool, Water
Roof Type Tile
Porch Covered, Patio, Screened
Attached Garage true
Garage true
Private Pool Yes
Building
Lot Description Landscaped, Near Golf Course, On Golf Course, Private, Sidewalk, Paved
Story 1
Entry Level One
Foundation Slab
Lot Size Range 1/4 to less than 1/2
Builder Name Lennar
Sewer Public Sewer
Water Public
Architectural Style Florida, Ranch
Structure Type Block
New Construction false
Construction Status Appraisal,Financing,Inspections
Schools
Elementary Schools Freedom Elementary
Middle Schools Carlos E. Haile Middle
High Schools Parrish Community High
Others
Pets Allowed Cats OK, Dogs OK, Yes
HOA Fee Include Guard - 24 Hour,Common Area Taxes,Pool,Escrow Reserves Fund,Recreational Facilities,Security
Senior Community No
Ownership Fee Simple
Monthly Total Fees $140
Acceptable Financing Cash, Conventional, FHA, VA Loan
Membership Fee Required Required
Listing Terms Cash, Conventional, FHA, VA Loan
Special Listing Condition None
Read Less Info
Want to know what your home might be worth? Contact us for a FREE valuation!

Our team is ready to help you sell your home for the highest possible price ASAP

© 2025 My Florida Regional MLS DBA Stellar MLS. All Rights Reserved.
Bought with MARCUS & COMPANY REALTY
"My job is to find and attract mastery-based agents to the office, protect the culture, and make sure everyone is happy! "







