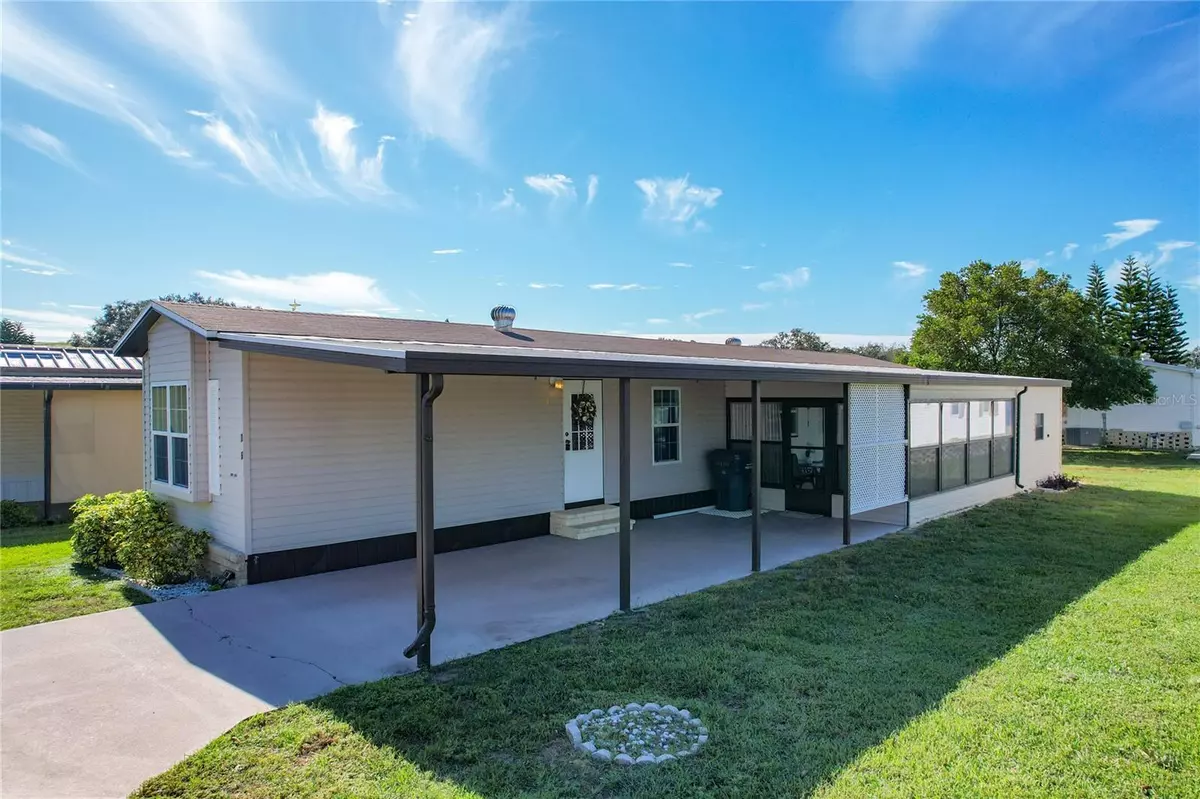$80,000
$89,900
11.0%For more information regarding the value of a property, please contact us for a free consultation.
2 Beds
2 Baths
840 SqFt
SOLD DATE : 01/13/2025
Key Details
Sold Price $80,000
Property Type Manufactured Home
Sub Type Manufactured Home - Post 1977
Listing Status Sold
Purchase Type For Sale
Square Footage 840 sqft
Price per Sqft $95
Subdivision Twin Fountains Inc A Condo Mhp
MLS Listing ID P4932439
Sold Date 01/13/25
Bedrooms 2
Full Baths 2
Construction Status Inspections,Other Contract Contingencies
HOA Fees $180/mo
HOA Y/N Yes
Originating Board Stellar MLS
Year Built 1990
Annual Tax Amount $846
Lot Size 4,791 Sqft
Acres 0.11
Property Description
Welcome to Twin Fountains, a sought-after 55+ community where you OWN the land! This charming, furnished 1990-built single-wide home offers an ideal open split-bedroom floorplan with 2 bedrooms and 2 bathrooms. The spacious kitchen provides plenty of cupboard space, while the convenient inside laundry room includes a washer and dryer that convey with the home. The primary bathroom features a walk-in shower, and the guest bathroom has a shower-tub combo for added convenience.
Step into the fully furnished Florida room, perfect for enjoying your morning coffee or an afternoon drink. The property also includes a large workshop with plenty of storage and a double-door back entrance for your golf cart.
The affordable HOA/maintenance fee covers essential services such as water, sewer, lawn maintenance, cable, and internet, as well as access to the community's wonderful amenities. Enjoy the clubhouse, heated pool, shuffleboard courts, and storage area (availability permitting).
This is a great opportunity to own an affordable home in an active and vibrant community. Book your showing today!
Location
State FL
County Polk
Community Twin Fountains Inc A Condo Mhp
Interior
Interior Features Ceiling Fans(s), Eat-in Kitchen, Open Floorplan, Split Bedroom, Thermostat, Window Treatments
Heating Central
Cooling Central Air
Flooring Carpet, Linoleum
Fireplace false
Appliance Dryer, Microwave, Range, Refrigerator, Washer
Laundry Inside
Exterior
Exterior Feature Lighting, Private Mailbox, Rain Gutters
Community Features Clubhouse, Deed Restrictions, Golf Carts OK, Pool
Utilities Available Cable Available, Electricity Connected, Private, Public, Sewer Connected, Water Connected
Amenities Available Cable TV, Clubhouse, Pool, Shuffleboard Court
Roof Type Shingle
Garage false
Private Pool No
Building
Entry Level One
Foundation Crawlspace
Lot Size Range 0 to less than 1/4
Sewer Private Sewer
Water Private
Structure Type Vinyl Siding
New Construction false
Construction Status Inspections,Other Contract Contingencies
Others
Pets Allowed Cats OK, Dogs OK, Size Limit
HOA Fee Include Cable TV,Pool,Internet,Maintenance Grounds,Private Road,Sewer,Water
Senior Community Yes
Pet Size Small (16-35 Lbs.)
Ownership Fee Simple
Monthly Total Fees $180
Acceptable Financing Cash, Conventional
Membership Fee Required Required
Listing Terms Cash, Conventional
Num of Pet 2
Special Listing Condition None
Read Less Info
Want to know what your home might be worth? Contact us for a FREE valuation!

Our team is ready to help you sell your home for the highest possible price ASAP

© 2025 My Florida Regional MLS DBA Stellar MLS. All Rights Reserved.
Bought with AMERIVEST REALTY
"My job is to find and attract mastery-based agents to the office, protect the culture, and make sure everyone is happy! "


