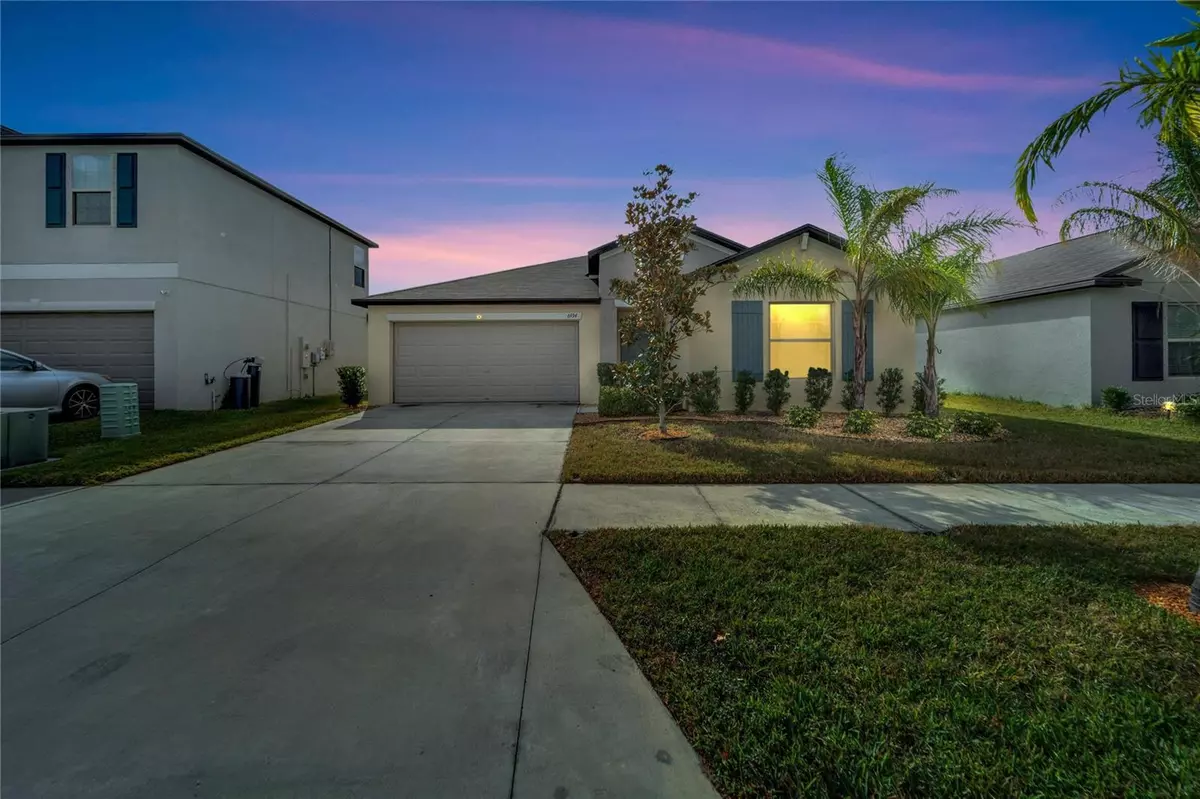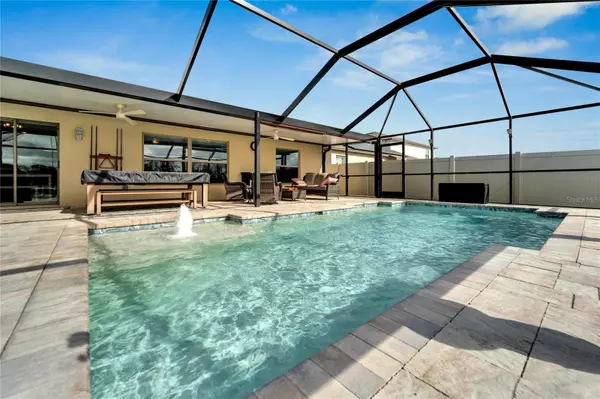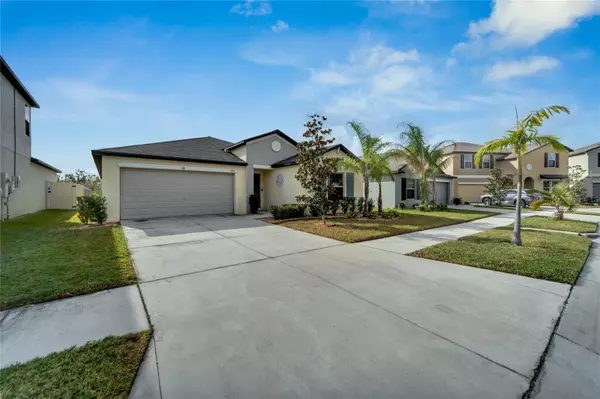$415,000
$419,000
1.0%For more information regarding the value of a property, please contact us for a free consultation.
4 Beds
2 Baths
1,935 SqFt
SOLD DATE : 01/21/2025
Key Details
Sold Price $415,000
Property Type Single Family Home
Sub Type Single Family Residence
Listing Status Sold
Purchase Type For Sale
Square Footage 1,935 sqft
Price per Sqft $214
Subdivision Cypress Mill Ph 1B
MLS Listing ID TB8330876
Sold Date 01/21/25
Bedrooms 4
Full Baths 2
Construction Status Financing
HOA Fees $14/ann
HOA Y/N Yes
Originating Board Stellar MLS
Year Built 2020
Annual Tax Amount $8,065
Lot Size 6,098 Sqft
Acres 0.14
Property Description
6934 King Creek Drive is a stunning 4-bedroom, 2-bathroom pool home located in the sought-after Cypress Mill community. This single-story home offers a rare opportunity as the only resale in the community with a pool. The property features a split floor plan, ideal for privacy, and is perfectly positioned on a central lot with expansive pond views.
The heated pool is nestled within a newly pavered and screened-in lanai, providing a perfect space for relaxation and entertaining. The home boasts Lennar's award-winning Hartford floor plan, known for its functionality and spacious layout. With its light and bright interior, the home showcases light cabinetry throughout, granite countertops, and stainless steel appliances in the kitchen.
The bedrooms are generously sized, and the primary ensuite offers a large walk-in closet. Additional upgrades include updated light fixtures and custom woodwork on a striking feature wall. This home is just a short distance to the Cypress Mill community center, where residents can enjoy amenities such as a gym, park, ball courts, and a pool.
Don't miss this rare find—it's sure to sell quickly!
Location
State FL
County Hillsborough
Community Cypress Mill Ph 1B
Zoning PD
Interior
Interior Features Ceiling Fans(s), Eat-in Kitchen, Open Floorplan, Stone Counters, Thermostat
Heating Central
Cooling Central Air
Flooring Carpet, Ceramic Tile
Fireplace false
Appliance Convection Oven, Dishwasher, Microwave
Laundry Inside
Exterior
Exterior Feature Sidewalk
Parking Features Driveway, Garage Door Opener
Garage Spaces 2.0
Fence Vinyl
Pool Gunite, Heated, In Ground
Community Features Clubhouse, Deed Restrictions, Fitness Center, Playground, Pool, Sidewalks, Tennis Courts
Utilities Available Cable Available, Electricity Connected, Sewer Connected, Water Connected
Amenities Available Clubhouse, Fence Restrictions, Fitness Center, Maintenance, Park, Pickleball Court(s), Playground, Pool
Waterfront Description Lake
View Y/N 1
Water Access 1
Water Access Desc Lake
View Pool, Water
Roof Type Shingle
Porch Covered, Patio, Rear Porch, Screened
Attached Garage true
Garage true
Private Pool Yes
Building
Lot Description Level
Entry Level One
Foundation Slab
Lot Size Range 0 to less than 1/4
Builder Name Lennar
Sewer Public Sewer
Water Public
Architectural Style Contemporary
Structure Type Block,Stucco
New Construction false
Construction Status Financing
Others
Pets Allowed Cats OK, Dogs OK, Yes
HOA Fee Include Pool,Maintenance Grounds,Recreational Facilities
Senior Community No
Ownership Fee Simple
Monthly Total Fees $14
Acceptable Financing Cash, Conventional, FHA, VA Loan
Membership Fee Required Required
Listing Terms Cash, Conventional, FHA, VA Loan
Special Listing Condition None
Read Less Info
Want to know what your home might be worth? Contact us for a FREE valuation!

Our team is ready to help you sell your home for the highest possible price ASAP

© 2025 My Florida Regional MLS DBA Stellar MLS. All Rights Reserved.
Bought with ALIGN RIGHT REALTY AMS
"My job is to find and attract mastery-based agents to the office, protect the culture, and make sure everyone is happy! "







