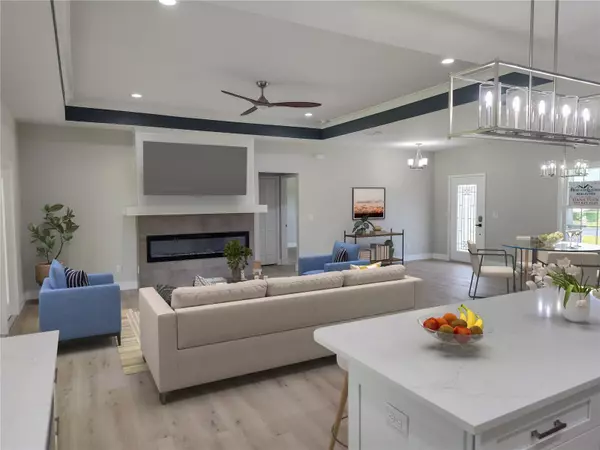3 Beds
2 Baths
2,063 SqFt
3 Beds
2 Baths
2,063 SqFt
Key Details
Property Type Single Family Home
Sub Type Single Family Residence
Listing Status Active
Purchase Type For Sale
Square Footage 2,063 sqft
Price per Sqft $242
Subdivision Lake Diamond Golf & Cc Ph 01
MLS Listing ID OM673542
Bedrooms 3
Full Baths 2
HOA Fees $240/qua
HOA Y/N Yes
Originating Board Stellar MLS
Year Built 2024
Annual Tax Amount $522
Lot Size 0.350 Acres
Acres 0.35
Lot Dimensions 115x134
Property Description
Location
State FL
County Marion
Community Lake Diamond Golf & Cc Ph 01
Zoning PUD
Interior
Interior Features Ceiling Fans(s), Eat-in Kitchen, Open Floorplan, Tray Ceiling(s)
Heating Electric
Cooling Central Air
Flooring Vinyl
Fireplace true
Appliance Dishwasher, Disposal, Range, Refrigerator
Laundry Inside
Exterior
Exterior Feature Sliding Doors
Parking Features Driveway, Golf Cart Garage
Garage Spaces 2.0
Utilities Available Cable Available, Electricity Connected, Public, Sewer Connected, Water Connected
View Golf Course
Roof Type Shingle
Attached Garage true
Garage true
Private Pool No
Building
Entry Level One
Foundation Slab
Lot Size Range 1/4 to less than 1/2
Builder Name Foundation Services of Central FL
Sewer Public Sewer
Water Public
Structure Type Wood Frame
New Construction true
Schools
Elementary Schools Greenway Elementary School
Middle Schools Lake Weir Middle School
High Schools Lake Weir High School
Others
Pets Allowed Yes
Senior Community No
Ownership Fee Simple
Monthly Total Fees $80
Membership Fee Required Required
Special Listing Condition None

"My job is to find and attract mastery-based agents to the office, protect the culture, and make sure everyone is happy! "







