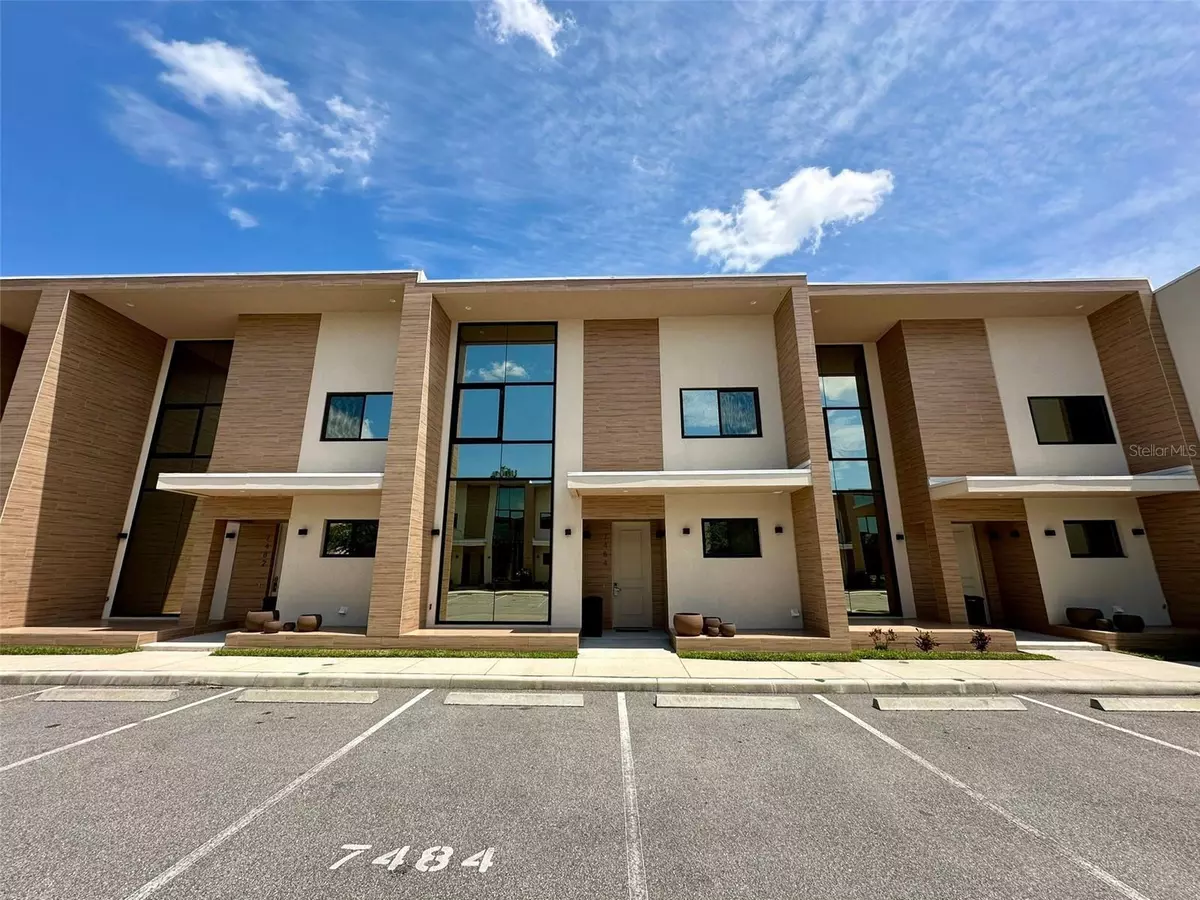4 Beds
5 Baths
2,356 SqFt
4 Beds
5 Baths
2,356 SqFt
Key Details
Property Type Townhouse
Sub Type Townhouse
Listing Status Active
Purchase Type For Sale
Square Footage 2,356 sqft
Price per Sqft $229
Subdivision Magic Village Resort 2 Rep
MLS Listing ID O6195452
Bedrooms 4
Full Baths 4
Half Baths 1
HOA Fees $377/mo
HOA Y/N Yes
Originating Board Stellar MLS
Year Built 2018
Annual Tax Amount $9,321
Lot Size 1,742 Sqft
Acres 0.04
Property Description
Location
State FL
County Osceola
Community Magic Village Resort 2 Rep
Zoning PUD
Interior
Interior Features High Ceilings, Primary Bedroom Main Floor, Walk-In Closet(s)
Heating Central
Cooling Central Air
Flooring Carpet, Ceramic Tile
Fireplaces Type Electric
Furnishings Furnished
Fireplace true
Appliance Convection Oven, Dishwasher, Dryer, Electric Water Heater, Microwave, Range Hood, Refrigerator
Laundry Inside
Exterior
Exterior Feature Outdoor Grill
Community Features Gated Community - No Guard
Utilities Available Cable Available, Cable Connected, Electricity Available, Phone Available
View Garden, Park/Greenbelt
Roof Type Built-Up
Garage false
Private Pool No
Building
Story 2
Entry Level Two
Foundation Slab
Lot Size Range 0 to less than 1/4
Sewer Public Sewer
Water Public
Structure Type Concrete,Stucco
New Construction false
Others
Pets Allowed No
HOA Fee Include Maintenance Grounds
Senior Community No
Ownership Condominium
Monthly Total Fees $377
Acceptable Financing Cash, Conventional
Membership Fee Required Required
Listing Terms Cash, Conventional
Special Listing Condition None

"My job is to find and attract mastery-based agents to the office, protect the culture, and make sure everyone is happy! "







