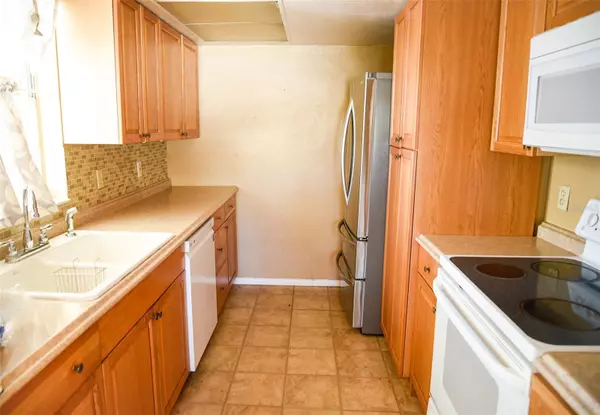3 Beds
2 Baths
1,330 SqFt
3 Beds
2 Baths
1,330 SqFt
Key Details
Property Type Single Family Home
Sub Type Single Family Residence
Listing Status Active
Purchase Type For Sale
Square Footage 1,330 sqft
Price per Sqft $240
Subdivision High View Terrace
MLS Listing ID TB8321969
Bedrooms 3
Full Baths 2
HOA Y/N No
Originating Board Stellar MLS
Year Built 1976
Annual Tax Amount $3,747
Lot Size 6,534 Sqft
Acres 0.15
Lot Dimensions 65x100
Property Description
Discover this stunning 3-bedroom, 2-bath home with a bonus room and a converted garage perfect for a home gym or playroom. Featuring gorgeous hardwood floors, a newly remodeled bathroom, and brand-new stainless steel appliances, including a refrigerator, microwave, and stove, this home is move-in ready. The open floor plan is enhanced by a built-in pantry and closet in the master bedroom, adding both style and convenience.
Step outside to your own private oasis – a spacious fenced backyard with a large screened patio, sparkling ceramic pool, and a storage shed. The beautifully landscaped yard with mature trees is perfect for entertaining or relaxing with family.
Located minutes from I-75, major highways, shopping centers, restaurants, hospitals, and more, this home combines character, convenience, and charm. Don't miss out – schedule your showing today!
Location
State FL
County Hillsborough
Community High View Terrace
Zoning RSC-6
Direction S
Rooms
Other Rooms Garage Apartment
Interior
Interior Features Ceiling Fans(s), Open Floorplan, Thermostat
Heating Electric, Heat Pump
Cooling Central Air
Flooring Wood
Furnishings Unfurnished
Fireplace false
Appliance Dishwasher, Microwave, Refrigerator, Trash Compactor
Laundry Electric Dryer Hookup, Washer Hookup
Exterior
Exterior Feature Sliding Doors
Parking Features Driveway
Pool Fiberglass, In Ground
Utilities Available Cable Connected, Electricity Connected, Water Connected
Roof Type Shingle
Garage false
Private Pool Yes
Building
Story 1
Entry Level One
Foundation Block
Lot Size Range 0 to less than 1/4
Sewer Public Sewer
Water None
Architectural Style Florida, Ranch
Structure Type Block,Cement Siding
New Construction false
Schools
Elementary Schools Kingswood-Hb
High Schools Brandon-Hb
Others
Senior Community No
Ownership Fee Simple
Acceptable Financing Cash, Conventional
Listing Terms Cash, Conventional
Special Listing Condition None

"My job is to find and attract mastery-based agents to the office, protect the culture, and make sure everyone is happy! "







