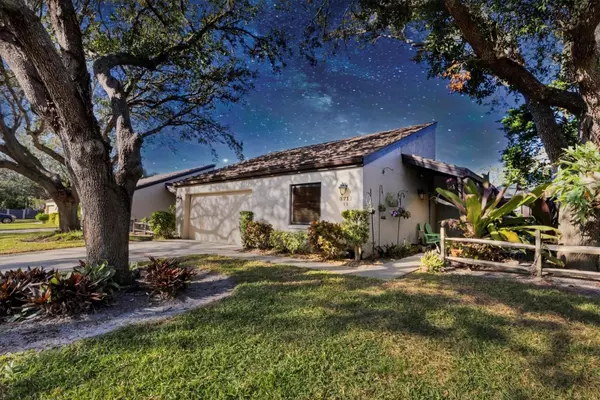2 Beds
2 Baths
1,750 SqFt
2 Beds
2 Baths
1,750 SqFt
Key Details
Property Type Single Family Home
Sub Type Villa
Listing Status Pending
Purchase Type For Sale
Square Footage 1,750 sqft
Price per Sqft $242
Subdivision Glen Oaks Manor Homes Ph 1
MLS Listing ID A4632227
Bedrooms 2
Full Baths 2
Construction Status Inspections
HOA Fees $385/mo
HOA Y/N Yes
Originating Board Stellar MLS
Year Built 1979
Annual Tax Amount $3,074
Lot Size 3,920 Sqft
Acres 0.09
Lot Dimensions 58x66x58x66
Property Description
Location
State FL
County Sarasota
Community Glen Oaks Manor Homes Ph 1
Zoning RMF1
Rooms
Other Rooms Attic, Den/Library/Office, Family Room, Formal Dining Room Separate, Inside Utility
Interior
Interior Features Ceiling Fans(s), Crown Molding, Split Bedroom, Stone Counters, Walk-In Closet(s)
Heating Central, Electric
Cooling Central Air
Flooring Ceramic Tile
Furnishings Unfurnished
Fireplace false
Appliance Built-In Oven, Convection Oven, Dishwasher, Disposal, Dryer, Electric Water Heater, Range, Refrigerator, Washer
Laundry Inside
Exterior
Exterior Feature Courtyard, Irrigation System, Lighting, Private Mailbox, Rain Gutters, Sliding Doors
Parking Features Driveway, Garage Door Opener, Off Street
Garage Spaces 2.0
Pool Gunite, In Ground, Screen Enclosure, Tile
Community Features Deed Restrictions, Irrigation-Reclaimed Water, Park, Sidewalks
Utilities Available Cable Connected, Electricity Connected, Fiber Optics, Sprinkler Recycled, Street Lights, Underground Utilities
Amenities Available Fence Restrictions, Maintenance, Park, Vehicle Restrictions
View Pool
Roof Type Tile
Porch Deck, Front Porch, Patio, Porch, Rear Porch, Screened
Attached Garage true
Garage true
Private Pool Yes
Building
Lot Description Historic District, City Limits, Near Public Transit, Paved, Private
Story 1
Entry Level One
Foundation Slab
Lot Size Range 0 to less than 1/4
Builder Name Paver
Sewer Public Sewer
Water Public
Architectural Style Contemporary, Courtyard, Florida, Patio Home, Mediterranean
Structure Type Block,Stucco
New Construction false
Construction Status Inspections
Schools
Elementary Schools Tuttle Elementary
Middle Schools Booker Middle
High Schools Booker High
Others
Pets Allowed Yes
HOA Fee Include Escrow Reserves Fund,Maintenance Structure,Maintenance Grounds,Management,Private Road
Senior Community No
Pet Size Extra Large (101+ Lbs.)
Ownership Fee Simple
Monthly Total Fees $385
Acceptable Financing Cash, Conventional, FHA, VA Loan
Membership Fee Required Required
Listing Terms Cash, Conventional, FHA, VA Loan
Num of Pet 10+
Special Listing Condition None

"My job is to find and attract mastery-based agents to the office, protect the culture, and make sure everyone is happy! "







