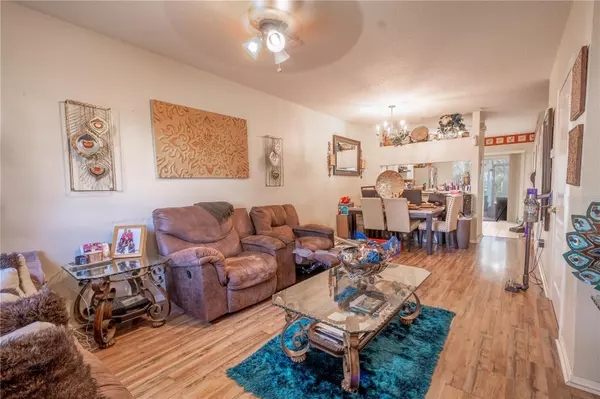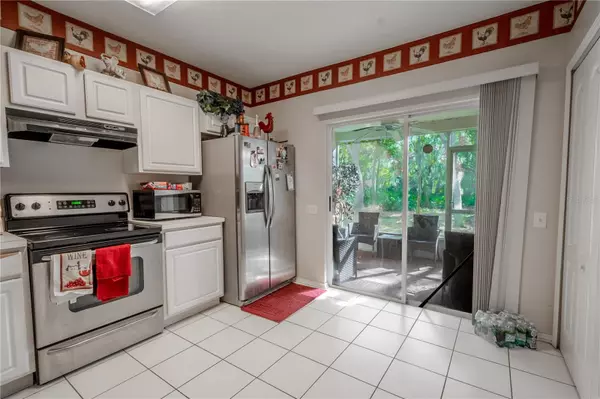2 Beds
2 Baths
1,110 SqFt
2 Beds
2 Baths
1,110 SqFt
Key Details
Property Type Condo
Sub Type Condominium
Listing Status Active
Purchase Type For Sale
Square Footage 1,110 sqft
Price per Sqft $184
Subdivision Regency Key Twnhms
MLS Listing ID TB8331935
Bedrooms 2
Full Baths 1
Half Baths 1
HOA Fees $400/mo
HOA Y/N Yes
Originating Board Stellar MLS
Year Built 2002
Annual Tax Amount $2,497
Lot Size 871 Sqft
Acres 0.02
Property Description
As you step inside, you're greeted by the living room, featuring neutral tones, wood laminate flooring, and a ceiling fan with a light kit. A picture window brings in natural light, giving the space a bright, welcoming feel. The living room flows into the dining area, which continues the wood laminate flooring and offers a six-light chandelier for a cozy dining experience. A pass-through window to the kitchen adds convenience and a touch of openness.
The kitchen is straightforward yet efficient, featuring ceramic tile flooring, neutral-tone cabinets and countertops, and stainless steel appliances, including a French door refrigerator with ice and water dispenser, an electric range, and a dishwasher. The sliding glass door leads to the home's highlight: a private screened-in porch. This outdoor space is perfect for relaxing with your morning coffee or unwinding after a long day and includes an additional storage area. A laundry closet in the kitchen houses a washer and dryer for added convenience.
A half bath on the first floor, complete with a pedestal sink and commode, is tucked off the living room, making it easily accessible for guests.
Upstairs, the primary bedroom features a neutral-tone carpet, a vaulted ceiling, a ceiling fan with a light kit, and a built-in closet. The second bedroom, equally comfortable, also includes carpeting, a vaulted ceiling, a ceiling fan, and a built-in closet. The shared full bathroom is accessible from both the primary bedroom and the hallway. It includes a nirrored vanity with dual sinks and storage, ceramic tile flooring, and a tub with a shower.
This townhouse is conveniently located near the interstate, providing easy access to downtown Tampa, as well as a variety of restaurants and shopping options. If you're looking for a townhouse that balances simplicity and practicality with a touch of private outdoor living, this could be the perfect fit.
Location
State FL
County Hillsborough
Community Regency Key Twnhms
Zoning PD
Interior
Interior Features Ceiling Fans(s)
Heating Central
Cooling Central Air
Flooring Carpet, Ceramic Tile, Laminate
Fireplace false
Appliance Electric Water Heater, Range, Refrigerator
Laundry Electric Dryer Hookup, In Kitchen, Laundry Closet, Washer Hookup
Exterior
Exterior Feature Rain Gutters, Sidewalk, Sliding Doors
Community Features Clubhouse, Community Mailbox, Deed Restrictions, Pool
Utilities Available Cable Available, Electricity Connected, Phone Available, Sewer Connected, Water Connected
View Trees/Woods
Roof Type Shingle
Porch Rear Porch, Screened
Garage false
Private Pool No
Building
Lot Description In County, Level, Paved
Story 2
Entry Level Two
Foundation Slab
Sewer Public Sewer
Water Public
Architectural Style Other
Structure Type Stucco,Wood Frame
New Construction false
Schools
Elementary Schools Schmidt-Hb
Middle Schools Mclane-Hb
High Schools Brandon-Hb
Others
Pets Allowed Yes
HOA Fee Include Cable TV,Pool,Insurance,Maintenance Structure,Recreational Facilities,Sewer,Trash,Water
Senior Community No
Ownership Condominium
Monthly Total Fees $400
Acceptable Financing Cash, Conventional
Membership Fee Required Required
Listing Terms Cash, Conventional
Special Listing Condition None

"My job is to find and attract mastery-based agents to the office, protect the culture, and make sure everyone is happy! "







