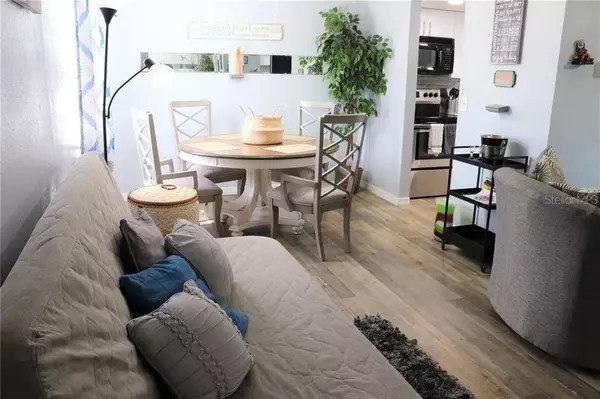2 Beds
2 Baths
915 SqFt
2 Beds
2 Baths
915 SqFt
Key Details
Property Type Condo
Sub Type Condominium
Listing Status Active
Purchase Type For Sale
Square Footage 915 sqft
Price per Sqft $233
Subdivision Gardens Of Forest Lakes Condo The
MLS Listing ID TB8332194
Bedrooms 2
Full Baths 2
HOA Fees $439/mo
HOA Y/N Yes
Originating Board Stellar MLS
Year Built 1987
Annual Tax Amount $2,836
Property Description
The community offers a pool, tennis court, basketball hoop, playground, lake access with a fishing pier and picnic area.
Location
State FL
County Pinellas
Community Gardens Of Forest Lakes Condo The
Interior
Interior Features Ceiling Fans(s)
Heating Central
Cooling Central Air
Flooring Carpet, Laminate, Vinyl
Fireplace false
Appliance Dishwasher, Disposal, Electric Water Heater, Microwave, Refrigerator
Laundry Inside, Laundry Room
Exterior
Exterior Feature Balcony, Tennis Court(s)
Pool In Ground
Community Features Buyer Approval Required, Playground, Pool, Tennis Courts
Utilities Available Cable Available, Cable Connected, Electricity Available, Electricity Connected, Other, Phone Available, Public, Sewer Connected, Street Lights, Water Available, Water Connected
Roof Type Shingle
Garage false
Private Pool No
Building
Story 1
Entry Level One
Foundation Other
Sewer Public Sewer
Water None
Structure Type Vinyl Siding,Wood Frame
New Construction false
Others
Pets Allowed Yes
HOA Fee Include Other
Senior Community No
Ownership Condominium
Monthly Total Fees $439
Acceptable Financing Cash, Conventional, FHA, VA Loan
Membership Fee Required Required
Listing Terms Cash, Conventional, FHA, VA Loan
Special Listing Condition None

"My job is to find and attract mastery-based agents to the office, protect the culture, and make sure everyone is happy! "







