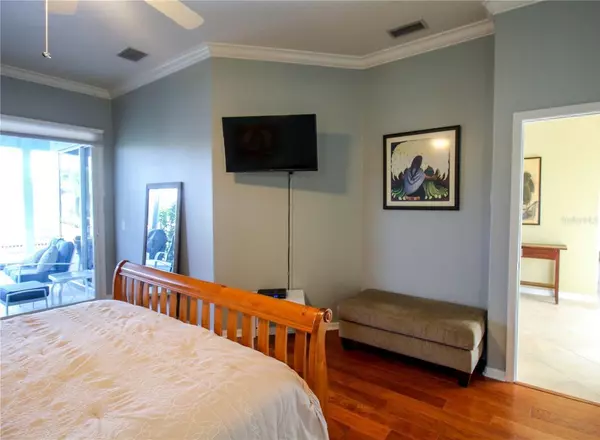3 Beds
3 Baths
1,858 SqFt
3 Beds
3 Baths
1,858 SqFt
Key Details
Property Type Single Family Home
Sub Type Single Family Residence
Listing Status Active
Purchase Type For Rent
Square Footage 1,858 sqft
Subdivision Riverdale Rev
MLS Listing ID A4635235
Bedrooms 3
Full Baths 2
Half Baths 1
HOA Y/N No
Originating Board Stellar MLS
Year Built 2002
Lot Size 8,276 Sqft
Acres 0.19
Property Description
Location
State FL
County Manatee
Community Riverdale Rev
Interior
Interior Features Ceiling Fans(s), Kitchen/Family Room Combo, Open Floorplan, Primary Bedroom Main Floor, Stone Counters
Heating Central, Heat Pump
Cooling Central Air
Furnishings Turnkey
Appliance Cooktop, Dishwasher, Disposal, Dryer, Electric Water Heater, Exhaust Fan, Ice Maker, Microwave, Range, Range Hood, Refrigerator, Washer
Laundry Laundry Room
Exterior
Garage Spaces 2.0
Pool Heated, In Ground
Community Features Clubhouse, Playground, Pool, Tennis Courts
Amenities Available Playground, Pool, Security, Tennis Court(s)
Waterfront Description Canal - Brackish
View Y/N Yes
Water Access Yes
Water Access Desc Canal - Brackish
Attached Garage true
Garage true
Private Pool Yes
Building
Entry Level One
New Construction false
Others
Pets Allowed Breed Restrictions, Dogs OK, Pet Deposit
Senior Community No
Membership Fee Required None

"My job is to find and attract mastery-based agents to the office, protect the culture, and make sure everyone is happy! "







