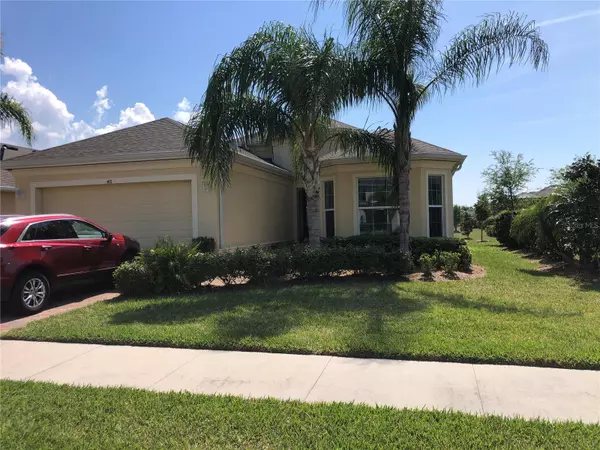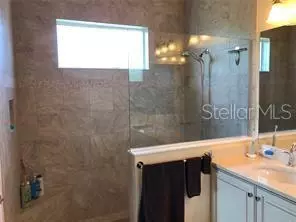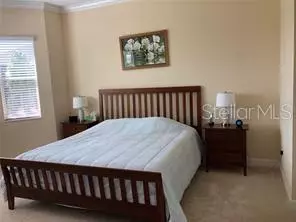2 Beds
2 Baths
1,947 SqFt
2 Beds
2 Baths
1,947 SqFt
Key Details
Property Type Single Family Home
Sub Type Single Family Residence
Listing Status Active
Purchase Type For Rent
Square Footage 1,947 sqft
Subdivision Sun City Center Unit 274 & 2
MLS Listing ID TB8336816
Bedrooms 2
Full Baths 2
HOA Y/N No
Originating Board Stellar MLS
Year Built 2017
Lot Size 5,662 Sqft
Acres 0.13
Property Description
Location
State FL
County Hillsborough
Community Sun City Center Unit 274 & 2
Interior
Interior Features Ceiling Fans(s), Coffered Ceiling(s), Eat-in Kitchen, High Ceilings, In Wall Pest System, Kitchen/Family Room Combo, Solid Surface Counters, Split Bedroom, Stone Counters
Heating Central
Cooling Central Air
Furnishings Furnished
Appliance Built-In Oven, Cooktop, Dishwasher, Disposal, Dryer, Electric Water Heater, Exhaust Fan, Freezer, Ice Maker, Microwave, Range Hood, Refrigerator, Water Filtration System
Laundry Inside, Laundry Room
Exterior
Garage Spaces 2.0
Waterfront Description Pond
View Y/N Yes
Water Access Yes
Water Access Desc Pond
View Water
Attached Garage true
Garage true
Private Pool No
Building
Lot Description Sidewalk
Story 1
Entry Level One
New Construction false
Others
Pets Allowed Breed Restrictions, Dogs OK, Number Limit, Pet Deposit, Size Limit
Senior Community Yes
Pet Size Medium (36-60 Lbs.)
Membership Fee Required None
Num of Pet 1

"My job is to find and attract mastery-based agents to the office, protect the culture, and make sure everyone is happy! "







