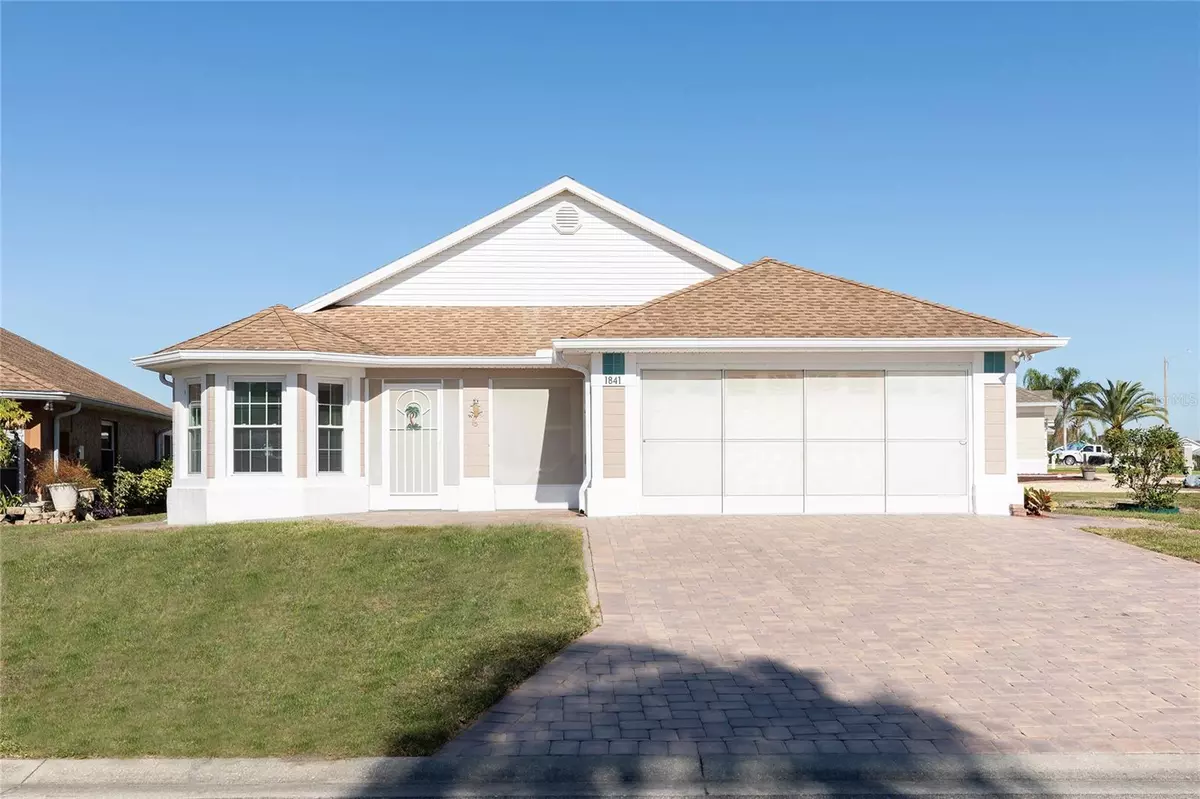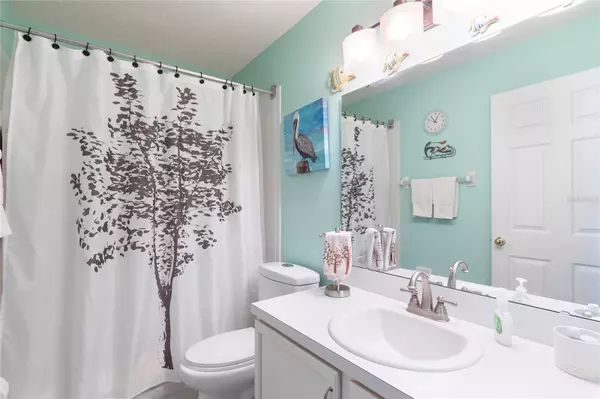2 Beds
2 Baths
1,521 SqFt
2 Beds
2 Baths
1,521 SqFt
Key Details
Property Type Single Family Home
Sub Type Single Family Residence
Listing Status Pending
Purchase Type For Sale
Square Footage 1,521 sqft
Price per Sqft $210
Subdivision Polo Park Estates
MLS Listing ID S5118532
Bedrooms 2
Full Baths 2
Construction Status Inspections
HOA Fees $720/ann
HOA Y/N Yes
Originating Board Stellar MLS
Year Built 1997
Annual Tax Amount $3,200
Lot Size 6,534 Sqft
Acres 0.15
Property Description
Step into this stunning, fully furnished 2-bedroom, 2-bath home located in the highly desirable 55+ community of Polo Park. This turn-key property offers everything you need to start enjoying the Florida lifestyle immediately—just bring your toothbrush! Bright and open, the thoughtfully designed floor plan creates an airy and inviting atmosphere, flowing effortlessly from the entryway to the spacious living area and into the screened Florida Room through elegant French doors. The beautifully modernized kitchen features stylish counters, a contemporary sink, and a sleek faucet, while the upgraded bathrooms add a fresh, luxurious feel. The expansive master suite offers a tranquil retreat with its walk-in closet and well-appointed en-suite bathroom. Situated on a spacious corner lot, this home boasts exceptional curb appeal with a charming brick paver driveway and walkways, and screened porches at both the front and rear of the home provide the perfect spaces for relaxation or entertaining. Additional features include a functional garage with a full-width screened sliding door and recent updates such as a new architectural shingle roof installed in 2013 and a new AC system in 2014. Polo Park is an active 55+ community offering a wealth of amenities, including a 9-hole golf course, two clubhouses, two sparkling swimming pools, shuffleboard courts, tennis courts, horseshoe pits, and a robust social calendar with activities like sports, arts & crafts, and bingo. With its open and airy design, abundant natural light, countless upgrades, low HOA fees, and vibrant community, this home is perfect as a permanent residence or a seasonal retreat. Call your favorite Realtor to schedule a private showing of this incredible property today before it's gone!
Location
State FL
County Polk
Community Polo Park Estates
Interior
Interior Features Cathedral Ceiling(s), Ceiling Fans(s), Eat-in Kitchen, Vaulted Ceiling(s), Window Treatments
Heating Central, Electric, Heat Pump
Cooling Central Air
Flooring Carpet, Luxury Vinyl, Tile
Fireplace false
Appliance Convection Oven, Dishwasher, Disposal, Dryer, Electric Water Heater, Microwave, Range, Refrigerator, Washer
Laundry Electric Dryer Hookup, Inside, Laundry Room
Exterior
Exterior Feature French Doors, Irrigation System
Garage Spaces 2.0
Community Features Clubhouse, Community Mailbox, Fitness Center, Golf Carts OK, Golf, Pool, Tennis Courts
Utilities Available Cable Connected, Electricity Connected, Public, Sprinkler Well, Street Lights
Amenities Available Clubhouse, Fitness Center, Golf Course, Pickleball Court(s), Pool, Shuffleboard Court, Tennis Court(s)
Roof Type Shingle
Attached Garage false
Garage true
Private Pool No
Building
Lot Description Corner Lot, Near Golf Course, Paved, Private
Entry Level One
Foundation Slab
Lot Size Range 0 to less than 1/4
Sewer Private Sewer
Water Public
Structure Type Stucco
New Construction false
Construction Status Inspections
Schools
Elementary Schools Citrus Ridge
High Schools Davenport High School
Others
Pets Allowed Yes
HOA Fee Include Pool,Maintenance Grounds,Recreational Facilities
Senior Community Yes
Ownership Fee Simple
Monthly Total Fees $120
Acceptable Financing Cash, Conventional, FHA, VA Loan
Membership Fee Required Required
Listing Terms Cash, Conventional, FHA, VA Loan
Special Listing Condition None

"My job is to find and attract mastery-based agents to the office, protect the culture, and make sure everyone is happy! "







