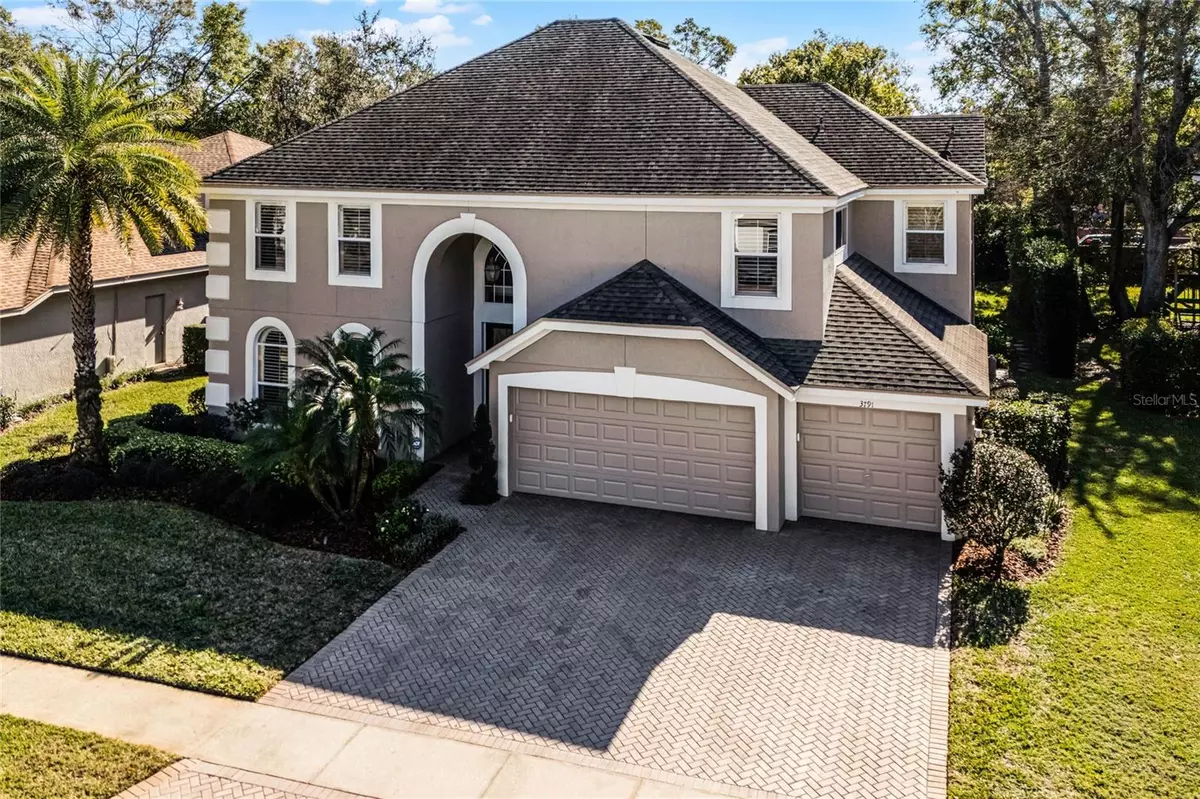5 Beds
3 Baths
3,444 SqFt
5 Beds
3 Baths
3,444 SqFt
Key Details
Property Type Single Family Home
Sub Type Single Family Residence
Listing Status Active
Purchase Type For Sale
Square Footage 3,444 sqft
Price per Sqft $237
Subdivision Brantley Place
MLS Listing ID O6271658
Bedrooms 5
Full Baths 3
HOA Fees $735
HOA Y/N Yes
Originating Board Stellar MLS
Year Built 1998
Annual Tax Amount $8,407
Lot Size 0.260 Acres
Acres 0.26
Property Description
Step inside to soaring high ceilings, a grand staircase, and exquisite crown molding that exude sophistication. Luxury baseboards, an abundance of natural light, and custom-built closets in every bedroom showcase pride of ownership. The heart of the home features a modern, gourmet kitchen equipped with stainless steel appliances, ample counter space, and a large pantry. There is a separate and private office space downstairs, and for entertainment, enjoy your very own home theater, ideal for movie nights and gatherings.
Outside, the backyard is a private oasis with a sparkling resurfaced pool, and brick-paver covered patio. and a cozy fire pit surrounded by custom lighting and wired speakers—perfect for hosting friends and family. The pool area also provides access to a full bath for added convenience. A brick-paver driveway leads to a spacious 3-car garage, offering ample parking and storage space.
The home's location is second to none, providing access to major highways, nature preserves, urban trails, and exceptional private and public schools. Local restaurants, grocery stores, and shopping are within minutes.
This clean, elegant, and move-in-ready home is a rare gem, combining luxury living with practical comfort. No expense was spared in maintaining and updating this home. Don't miss your chance to make it your own!
Location
State FL
County Seminole
Community Brantley Place
Zoning R-1A
Interior
Interior Features Ceiling Fans(s), Crown Molding, Eat-in Kitchen, High Ceilings, PrimaryBedroom Upstairs, Solid Wood Cabinets, Stone Counters, Walk-In Closet(s), Window Treatments
Heating Central, Electric
Cooling Central Air
Flooring Ceramic Tile, Hardwood
Fireplace false
Appliance Bar Fridge, Dishwasher, Disposal, Microwave, Range, Refrigerator
Laundry Inside, Laundry Room
Exterior
Exterior Feature Irrigation System, Lighting, Rain Gutters, Sidewalk, Sliding Doors
Garage Spaces 3.0
Pool Deck, Gunite, Heated, In Ground, Lighting, Outside Bath Access, Screen Enclosure, Solar Heat, Tile
Utilities Available Cable Connected, Electricity Connected, Street Lights
Roof Type Shingle
Attached Garage true
Garage true
Private Pool Yes
Building
Entry Level Two
Foundation Slab
Lot Size Range 1/4 to less than 1/2
Sewer Private Sewer
Water Public
Structure Type Block,Stucco,Wood Frame
New Construction false
Schools
Middle Schools Teague Middle
High Schools Lake Brantley High
Others
Pets Allowed Yes
Senior Community No
Ownership Fee Simple
Monthly Total Fees $122
Acceptable Financing Cash, Conventional
Membership Fee Required Required
Listing Terms Cash, Conventional
Special Listing Condition None

"My job is to find and attract mastery-based agents to the office, protect the culture, and make sure everyone is happy! "







