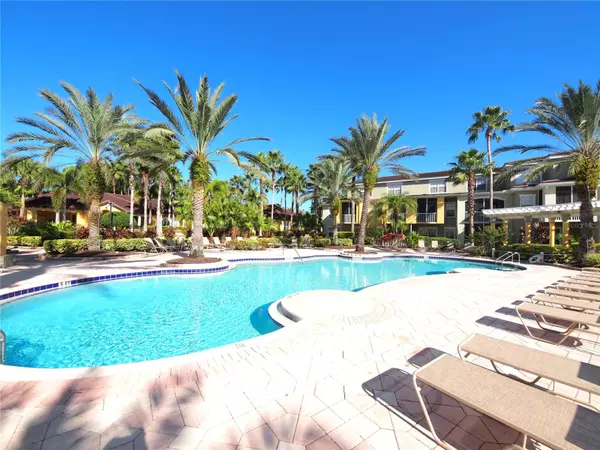2 Beds
2 Baths
1,241 SqFt
2 Beds
2 Baths
1,241 SqFt
Key Details
Property Type Condo
Sub Type Condominium
Listing Status Active
Purchase Type For Rent
Square Footage 1,241 sqft
Subdivision Las Palmas
MLS Listing ID A4636575
Bedrooms 2
Full Baths 2
HOA Y/N No
Originating Board Stellar MLS
Year Built 2002
Property Description
Location
State FL
County Sarasota
Community Las Palmas
Rooms
Other Rooms Formal Dining Room Separate
Interior
Interior Features Ceiling Fans(s), Crown Molding, High Ceilings, Living Room/Dining Room Combo, Open Floorplan, Primary Bedroom Main Floor, Split Bedroom, Thermostat, Walk-In Closet(s), Window Treatments
Heating Central
Cooling Central Air
Flooring Vinyl
Furnishings Negotiable
Fireplace false
Appliance Dishwasher, Disposal, Dryer, Ice Maker, Microwave, Range, Refrigerator, Washer, Water Filtration System, Wine Refrigerator
Laundry Laundry Closet
Exterior
Exterior Feature Balcony, Outdoor Grill, Outdoor Kitchen, Sliding Doors, Tennis Court(s)
Parking Features Assigned, Garage Door Opener
Garage Spaces 1.0
Community Features Association Recreation - Owned, Buyer Approval Required, Fitness Center, Playground, Pool, Tennis Courts
Utilities Available BB/HS Internet Available, Cable Available, Cable Connected, Electricity Available, Public, Sewer Connected, Water Available
Amenities Available Fitness Center, Recreation Facilities, Tennis Court(s)
Porch Deck, Patio, Porch, Screened
Attached Garage false
Garage true
Private Pool No
Building
Story 1
Entry Level One
Sewer Public Sewer
Water Public
New Construction false
Schools
Elementary Schools Emma E. Booker Elementary
Middle Schools Booker Middle
High Schools Booker High
Others
Pets Allowed No
Senior Community No
Membership Fee Required None

"My job is to find and attract mastery-based agents to the office, protect the culture, and make sure everyone is happy! "







