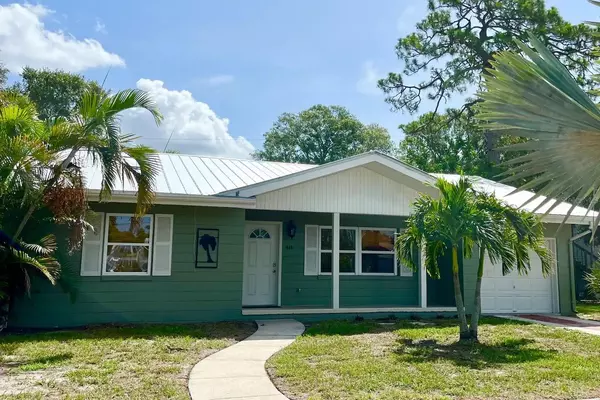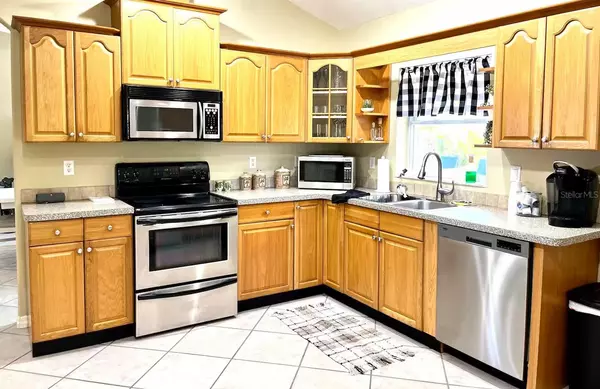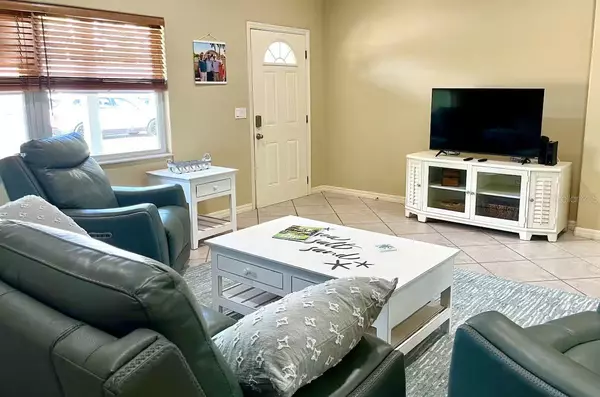2 Beds
2 Baths
1,325 SqFt
2 Beds
2 Baths
1,325 SqFt
Key Details
Property Type Single Family Home
Sub Type Single Family Residence
Listing Status Active
Purchase Type For Sale
Square Footage 1,325 sqft
Price per Sqft $323
Subdivision Kenilworth
MLS Listing ID A4636189
Bedrooms 2
Full Baths 1
Half Baths 1
HOA Y/N No
Originating Board Stellar MLS
Year Built 1952
Annual Tax Amount $2,738
Lot Size 10,454 Sqft
Acres 0.24
Property Description
Enjoy the perks of being mere seconds from Bradenton Country Club, with shopping, dining, and entertainment just around the corner. The oversized spacious corner lot is perfect for pets or outdoor gatherings, offering ample room to relax or play.
Don't miss the chance to enjoy all that Florida has to offer without the big price tag. Whether you're searching for a primary residence, vacation home, or investment property, this is the opportunity you've been waiting for. Schedule your showing today and start living the Florida dream!
Location
State FL
County Manatee
Community Kenilworth
Zoning RSF4.5
Direction W
Interior
Interior Features Ceiling Fans(s), Living Room/Dining Room Combo, Solid Surface Counters
Heating Central
Cooling Central Air
Flooring Ceramic Tile
Fireplace false
Appliance Dishwasher, Disposal, Range, Refrigerator
Laundry In Garage
Exterior
Exterior Feature Sidewalk
Garage Spaces 1.0
Utilities Available Public
Roof Type Shingle
Attached Garage true
Garage true
Private Pool No
Building
Entry Level One
Foundation Slab
Lot Size Range 0 to less than 1/4
Sewer Public Sewer
Water Public
Structure Type Block,Stucco
New Construction false
Others
Senior Community No
Ownership Fee Simple
Special Listing Condition None

"My job is to find and attract mastery-based agents to the office, protect the culture, and make sure everyone is happy! "







