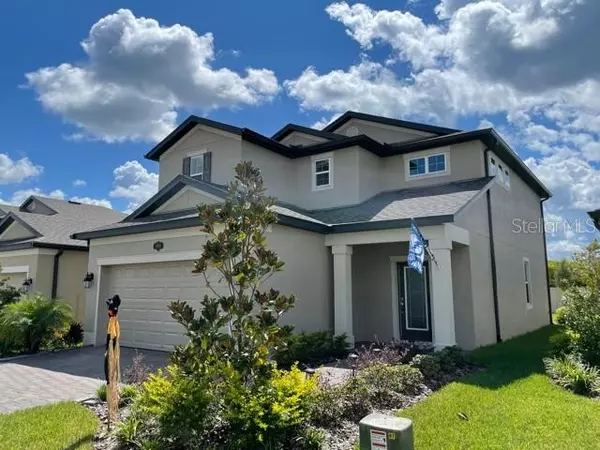$454,000
$435,000
4.4%For more information regarding the value of a property, please contact us for a free consultation.
4 Beds
3 Baths
2,143 SqFt
SOLD DATE : 11/30/2021
Key Details
Sold Price $454,000
Property Type Single Family Home
Sub Type Single Family Residence
Listing Status Sold
Purchase Type For Sale
Square Footage 2,143 sqft
Price per Sqft $211
Subdivision Morsani Phase 3B
MLS Listing ID T3331825
Sold Date 11/30/21
Bedrooms 4
Full Baths 3
Construction Status Inspections
HOA Fees $11/ann
HOA Y/N Yes
Year Built 2020
Annual Tax Amount $2,638
Lot Size 4,791 Sqft
Acres 0.11
Property Description
If you missed your opportunity to purchase new in the Reserve at Long Lake Ranch, or are looking for a rare opportunity to buy a well appointed newer construction home, make your soonest appointment to see this! This delightful and popular M/I Homes Magnolia floor plan is just one year new and features over $50K in builder upgrades. And, they are noticeable everywhere! Upon entry from the brick paver walkway and driveway, you will be immediately greeted by the dramatic, curved, stained wood laminate staircase with iron railing. Forward and to the left is the rarely found third full bath option in this model which features an upgraded shower. The inviting living space downstairs is centered around an outstanding kitchen boasting an $11,000 gourmet package featuring built-in double ovens, cook top range, 42" staggered cabinets with crowns and corner wall cabinet. This culinary showcase is completed by a full stainless appliance package, level II Quartz countertops/ breakfast bar and Level V wood cabinets. The same countertops and cabinet levels are also featured in all baths! A generous Cafe room overlooks the extended lanai and connects with the spacious family gathering space. Upstairs the master suite brings the panache with upgraded tray ceiling, abundant closet space and an ensuite bath with soaking tub, dual vanities and semi frameless shower. Two more bedrooms complete the 2nd floor separated by a hall bath with double sink option. You will appreciate the level IV floor tile in the living and wet areas and upgraded carpet in all bedrooms. Little things you don't appreciate until they aren't there are included with the 5 1/4 inch baseboards throughout, leaded glass entry door, 2-tone interior paint, upgraded wall tiles in all baths, garage with slop sink, epoxied floor and a soft water loop with drain and outlet. For added comfort and security there is a $2,000 high impact 9080 sliding door to the lanai, sentricon termite control system and in-wall pest defense system. The smart home package includes Clarehome smart security, thermostat, garage opener and ring doorbell system. Located in a great lifestyle community featuring a plethora of activities and facilities you will be conveniently located just north of Tampa boundary with easy access to points east (Hwy 41) and west (Suncoast/Veterans Expressway)
Location
State FL
County Pasco
Community Morsani Phase 3B
Zoning MPUD
Rooms
Other Rooms Attic, Family Room, Inside Utility
Interior
Interior Features Ceiling Fans(s), High Ceilings, In Wall Pest System, Dormitorio Principal Arriba, Solid Wood Cabinets, Stone Counters, Tray Ceiling(s), Walk-In Closet(s)
Heating Central, Heat Pump
Cooling Central Air
Flooring Carpet, Ceramic Tile
Furnishings Unfurnished
Fireplace false
Appliance Built-In Oven, Convection Oven, Cooktop, Dishwasher, Disposal, Electric Water Heater, Exhaust Fan, Microwave, Refrigerator
Laundry Inside, Laundry Room, Upper Level
Exterior
Exterior Feature Irrigation System, Lighting, Sidewalk, Sliding Doors
Garage Garage Door Opener
Garage Spaces 2.0
Community Features Deed Restrictions, Playground, Pool, Sidewalks, Tennis Courts, Water Access
Utilities Available BB/HS Internet Available, Cable Connected, Electricity Connected, Fiber Optics, Fire Hydrant, Public, Sewer Connected, Street Lights, Underground Utilities, Water Connected
Amenities Available Dock, Park, Playground, Pool, Recreation Facilities, Tennis Court(s)
Roof Type Shingle
Porch Covered, Rear Porch
Attached Garage true
Garage true
Private Pool No
Building
Lot Description In County, Level, Sidewalk, Paved
Entry Level Two
Foundation Slab
Lot Size Range 0 to less than 1/4
Builder Name M/I Homes
Sewer Public Sewer
Water Public
Architectural Style Contemporary
Structure Type Block,Stucco,Wood Frame
New Construction false
Construction Status Inspections
Schools
Elementary Schools Oakstead Elementary-Po
Middle Schools Charles S. Rushe Middle-Po
High Schools Sunlake High School-Po
Others
Pets Allowed Yes
HOA Fee Include Management
Senior Community No
Ownership Fee Simple
Monthly Total Fees $11
Acceptable Financing Cash, Conventional, FHA, VA Loan
Membership Fee Required Required
Listing Terms Cash, Conventional, FHA, VA Loan
Special Listing Condition None
Read Less Info
Want to know what your home might be worth? Contact us for a FREE valuation!

Our team is ready to help you sell your home for the highest possible price ASAP

© 2024 My Florida Regional MLS DBA Stellar MLS. All Rights Reserved.
Bought with KELLER WILLIAMS - NEW TAMPA

"My job is to find and attract mastery-based agents to the office, protect the culture, and make sure everyone is happy! "







