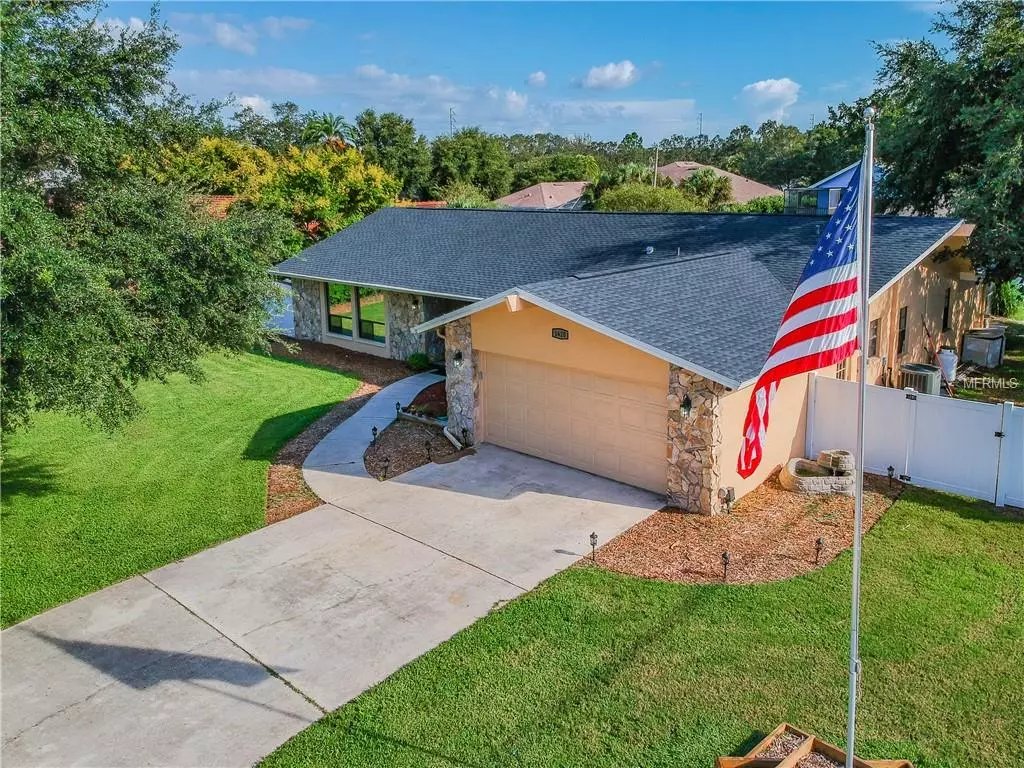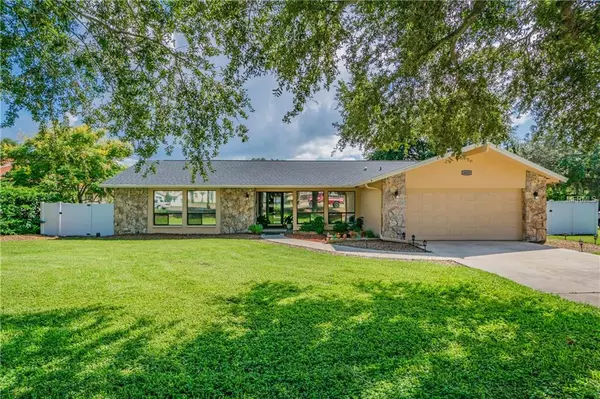$417,000
$419,900
0.7%For more information regarding the value of a property, please contact us for a free consultation.
4 Beds
3 Baths
2,604 SqFt
SOLD DATE : 02/15/2019
Key Details
Sold Price $417,000
Property Type Single Family Home
Sub Type Single Family Residence
Listing Status Sold
Purchase Type For Sale
Square Footage 2,604 sqft
Price per Sqft $160
Subdivision Dunedin Ridge Sub
MLS Listing ID U8017684
Sold Date 02/15/19
Bedrooms 4
Full Baths 3
HOA Y/N No
Year Built 1977
Annual Tax Amount $2,787
Lot Size 0.360 Acres
Acres 0.36
Property Description
Priced reduced. Owner says Sell. New air conditioning system including ductwork and UV filter (2016), a new roof (2017), new water hearer (2018) and refinished pool (2018) make this home a maintenance dream. New job out of state forced the sell.
Spend your waking hours in the relaxing dining room or pool gaze from the floor to ceiling glass breakfast nook off the fabulous kitchen where you can cook on the gas range with matching all stainless-steel appliances, glass tile backsplash, and eat-in granite countertop island.
Plenty of room for the whole family inside and out this holiday season. Invite everyone venture into your home where they are welcome into the living room and its 11’ glass door overlooking the newly refinished swimming pool. A perfect place for your Christmas tree or other winter decorations. The family room with wet bar and sliders to the outdoor dining area is a perfect place for the adults to relax.
The master suite is over 450 square feet of luxury with a separate walk-in shower and bath, granite countertops and two closets, including a large walk-in. The private entry overlooking the pool is perfect for late night swimming under the stars, and the cathedral ceilings leave you with a feeling of endless space.
Plantation shutters on all windows, fenced yard, 2 car garage with security door opener, and your own lighted flag pole. Carpeted bedrooms, tiled kitchen, stone baths and premium cherry wood laminate throughout.
Location
State FL
County Pinellas
Community Dunedin Ridge Sub
Rooms
Other Rooms Breakfast Room Separate, Family Room, Formal Dining Room Separate, Formal Living Room Separate, Inside Utility
Interior
Interior Features Ceiling Fans(s), Thermostat, Walk-In Closet(s), Wet Bar
Heating Central, Electric, Heat Pump, Propane
Cooling Central Air
Flooring Carpet, Ceramic Tile, Laminate, Tile
Furnishings Negotiable
Fireplace false
Appliance Bar Fridge, Built-In Oven, Convection Oven, Cooktop, Dishwasher, Disposal, Dryer, Electric Water Heater, Exhaust Fan, Ice Maker, Microwave, Range, Range Hood, Refrigerator, Washer
Laundry Inside, Laundry Room
Exterior
Exterior Feature Fence, Lighting, Outdoor Grill, Outdoor Shower, Rain Gutters, Sidewalk, Sliding Doors
Garage Curb Parking, Driveway, Garage Door Opener
Garage Spaces 2.0
Pool In Ground, Lighting, Other, Screen Enclosure
Utilities Available BB/HS Internet Available, Cable Available, Cable Connected, Electricity Available, Electricity Connected, Other, Street Lights
View Pool
Roof Type Shingle
Porch Covered, Deck, Enclosed, Rear Porch, Screened
Attached Garage true
Garage true
Private Pool Yes
Building
Lot Description Corner Lot
Entry Level One
Foundation Slab
Lot Size Range 1/4 Acre to 21779 Sq. Ft.
Sewer Public Sewer
Water Public
Architectural Style Ranch
Structure Type Block
New Construction false
Schools
Elementary Schools San Jose Elementary-Pn
Middle Schools Palm Harbor Middle-Pn
High Schools Dunedin High-Pn
Others
Pets Allowed Yes
Senior Community No
Ownership Fee Simple
Acceptable Financing Cash, Conventional, FHA, VA Loan
Listing Terms Cash, Conventional, FHA, VA Loan
Special Listing Condition None
Read Less Info
Want to know what your home might be worth? Contact us for a FREE valuation!

Our team is ready to help you sell your home for the highest possible price ASAP

© 2024 My Florida Regional MLS DBA Stellar MLS. All Rights Reserved.
Bought with BILTMORE GROUP INC

"My job is to find and attract mastery-based agents to the office, protect the culture, and make sure everyone is happy! "







