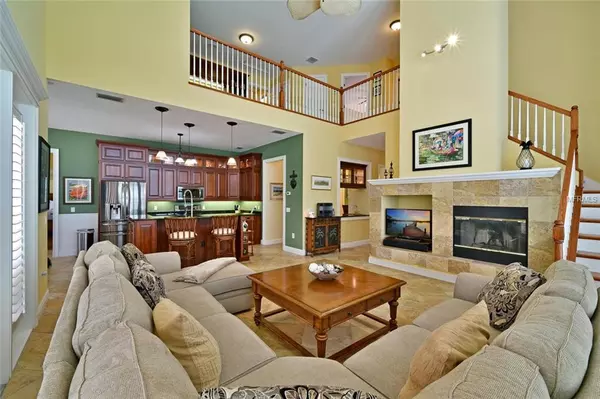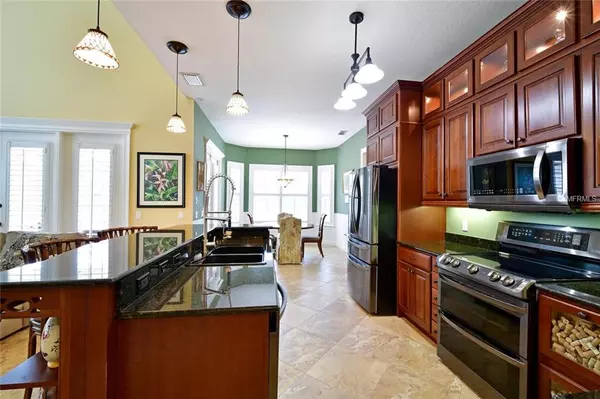$685,000
$699,000
2.0%For more information regarding the value of a property, please contact us for a free consultation.
4 Beds
6 Baths
3,209 SqFt
SOLD DATE : 02/15/2019
Key Details
Sold Price $685,000
Property Type Single Family Home
Sub Type Single Family Residence
Listing Status Sold
Purchase Type For Sale
Square Footage 3,209 sqft
Price per Sqft $213
Subdivision Mill Creek Ph Vii-A
MLS Listing ID A4406756
Sold Date 02/15/19
Bedrooms 4
Full Baths 5
Half Baths 1
Construction Status Appraisal,Inspections
HOA Fees $50/ann
HOA Y/N Yes
Year Built 2004
Annual Tax Amount $6,267
Lot Size 0.460 Acres
Acres 0.46
Property Description
Wow - look at the new price! Grandest Home in Mill Creek is now available! Gorgeous center hall Colonial welcomes you and yours! Step up to the quaint front porch to enter this special home. Former builder model has all the bells and whistles you could imagine. Master bedroom downstairs with custom closet shelving and bamboo flooring. New tile in master bath. Formal living room/office with gorgeous french doors to close for privacy and new bamboo flooring. Formal dining with bamboo flooring along w/butler pantry, wine fridge &wet bar. Kitchen with upgraded, lighted cabinetry. Over-sized rooms. Two dramatic wooden staircases lead you to three bedrooms upstairs - one ensuite, two more full baths and theater room with 65" Plasma 3D wireless TV with surround sound, wet bar and room for gaming table. Stunning mahogany and teak flooring upstairs as well as new carpeting (top of the line Karistan with pet padding) in upstairs bedrooms. Plantation shutters in every room. 500 s.f. Guest house with full bath and kitchenette. Stunning 3200 sf travertine lanai with huge custom salt water pool (new pumps in 2016) with sun deck as well as swim up bar seats and can heated with solar energy (panels new in 2015/16) or propane (100 gal tank on site). Deck has been plumbed for propane line for outdoor kitchen. French doors from great room and breakfast area to covered patio area. Beautiful pond and preserve view. Oversized garage w/extensive sturdy shelving. Room to park boat behind private fenced enclosure. Central vac.
Location
State FL
County Manatee
Community Mill Creek Ph Vii-A
Zoning PDR
Direction E
Rooms
Other Rooms Bonus Room, Den/Library/Office, Formal Dining Room Separate, Formal Living Room Separate, Great Room, Inside Utility, Media Room
Interior
Interior Features Built-in Features, Cathedral Ceiling(s), Ceiling Fans(s), Central Vaccum, Crown Molding, Dry Bar, Eat-in Kitchen, High Ceilings, Kitchen/Family Room Combo, Solid Wood Cabinets, Split Bedroom, Stone Counters, Walk-In Closet(s), Window Treatments
Heating Central
Cooling Central Air, Zoned
Flooring Bamboo, Carpet, Wood
Fireplaces Type Wood Burning
Fireplace true
Appliance Bar Fridge, Cooktop, Dishwasher, Disposal, Dryer, Electric Water Heater, Microwave, Range, Range Hood, Refrigerator, Washer, Wine Refrigerator
Laundry Inside
Exterior
Exterior Feature Fence, Gray Water System, Irrigation System, Lighting, Rain Gutters, Sliding Doors
Parking Features Garage Door Opener, Garage Faces Side, Off Street, Oversized
Garage Spaces 3.0
Pool Fiber Optic Lighting, Gunite, Heated, In Ground, Salt Water, Screen Enclosure
Community Features Deed Restrictions, Irrigation-Reclaimed Water, Playground
Utilities Available Cable Available, Public
Amenities Available Playground
Waterfront Description Lake,Pond
View Y/N 1
Water Access 1
Water Access Desc Pond
View Trees/Woods, Water
Roof Type Shingle
Porch Covered, Deck, Front Porch, Screened
Attached Garage true
Garage true
Private Pool Yes
Building
Foundation Stem Wall
Lot Size Range 1/2 Acre to 1 Acre
Sewer Public Sewer
Water Public
Structure Type Siding,Wood Frame
New Construction false
Construction Status Appraisal,Inspections
Others
Pets Allowed Yes
Senior Community No
Pet Size Large (61-100 Lbs.)
Ownership Fee Simple
Monthly Total Fees $50
Acceptable Financing Cash, Conventional, VA Loan
Membership Fee Required Required
Listing Terms Cash, Conventional, VA Loan
Num of Pet 3
Special Listing Condition None
Read Less Info
Want to know what your home might be worth? Contact us for a FREE valuation!

Our team is ready to help you sell your home for the highest possible price ASAP

© 2025 My Florida Regional MLS DBA Stellar MLS. All Rights Reserved.
Bought with KELLER WILLIAMS REALTY S.SHORE
"My job is to find and attract mastery-based agents to the office, protect the culture, and make sure everyone is happy! "







