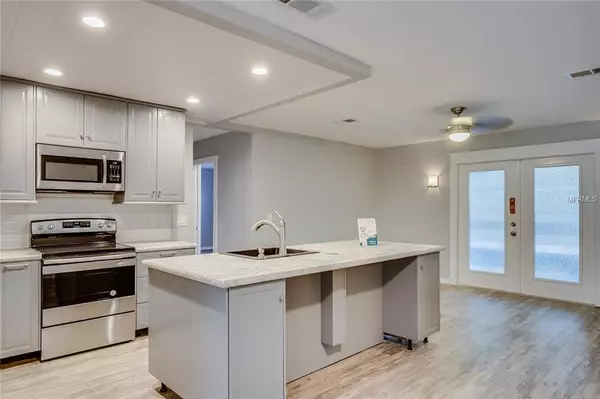$151,000
$154,900
2.5%For more information regarding the value of a property, please contact us for a free consultation.
3 Beds
2 Baths
1,398 SqFt
SOLD DATE : 02/12/2019
Key Details
Sold Price $151,000
Property Type Single Family Home
Sub Type Single Family Residence
Listing Status Sold
Purchase Type For Sale
Square Footage 1,398 sqft
Price per Sqft $108
Subdivision Bear Creek Sub
MLS Listing ID T3143274
Sold Date 02/12/19
Bedrooms 3
Full Baths 2
Construction Status Inspections
HOA Y/N No
Year Built 1983
Annual Tax Amount $807
Lot Size 0.260 Acres
Acres 0.26
Property Description
MOVE IN READY! Featuring New Roof, New Paint, New Kitchen, New Carpet, and New Updates. Port Richey home Seeking new owner…..Port Richey Gem is close to major roadways leading to Hillsborough and Pinellas Counties. Inclusive features are interior and exterior fresh paint, split bedrooms and baths, owner’s suite and bath separate from two guests and bath, updated bathrooms, open living space, breakfast area open to formal dining, elegant kitchen, center island, new cabinets, and new stainless appliances leading to a private screened lanai through French Doors. New flooring throughout, new interior doors, and a new wood privacy fence which provides a generously large space for entertaining, and adjacent of a two-car garage. Home is centered directly across from Bear Creek assuring an unobstructed view. Charming Neighborhood near Werner-Boyce Salt Springs State Park, shopping, restaurants, schools, major Highways, Beaches, and Hospital’s. COME SEE THIS ONE BEFORE IT IS GONE! NO HOA!
Location
State FL
County Pasco
Community Bear Creek Sub
Zoning R4
Interior
Interior Features Ceiling Fans(s), Walk-In Closet(s)
Heating Electric
Cooling Central Air
Flooring Carpet, Vinyl
Fireplace false
Appliance Dishwasher, Microwave, Range
Laundry In Garage
Exterior
Exterior Feature Fence, French Doors, Lighting, Rain Gutters
Garage Spaces 2.0
Utilities Available Cable Available, Public
Roof Type Shingle
Porch Covered, Patio, Screened
Attached Garage true
Garage true
Private Pool No
Building
Lot Description Corner Lot
Foundation Slab
Lot Size Range 1/4 Acre to 21779 Sq. Ft.
Sewer Public Sewer
Water Public
Structure Type Block,Stucco
New Construction false
Construction Status Inspections
Others
Pets Allowed Yes
Senior Community No
Ownership Fee Simple
Acceptable Financing Cash, Conventional, FHA, VA Loan
Membership Fee Required None
Listing Terms Cash, Conventional, FHA, VA Loan
Special Listing Condition None
Read Less Info
Want to know what your home might be worth? Contact us for a FREE valuation!

Our team is ready to help you sell your home for the highest possible price ASAP

© 2024 My Florida Regional MLS DBA Stellar MLS. All Rights Reserved.
Bought with FUTURE HOME REALTY INC

"My job is to find and attract mastery-based agents to the office, protect the culture, and make sure everyone is happy! "







