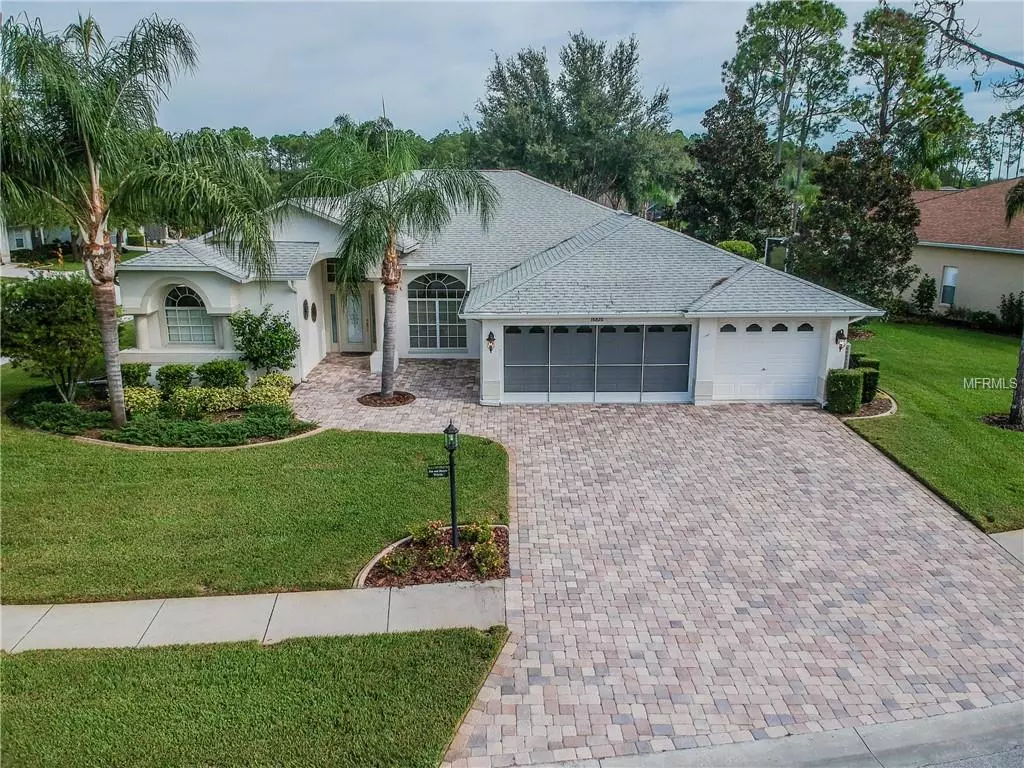$265,000
$274,900
3.6%For more information regarding the value of a property, please contact us for a free consultation.
3 Beds
2 Baths
2,379 SqFt
SOLD DATE : 05/31/2019
Key Details
Sold Price $265,000
Property Type Single Family Home
Sub Type Single Family Residence
Listing Status Sold
Purchase Type For Sale
Square Footage 2,379 sqft
Price per Sqft $111
Subdivision Heritage Pines Village 28
MLS Listing ID W7806516
Sold Date 05/31/19
Bedrooms 3
Full Baths 2
HOA Fees $192/mo
HOA Y/N Yes
Year Built 2004
Annual Tax Amount $2,398
Lot Size 0.260 Acres
Acres 0.26
Property Description
NEW PRICE!!!! Super Opportunity!! Luxury Custom Estate Home with Oversized 3 Car Garage AND Gourmet Kitchen -- Everything You Want in Your Dream Home! New Roof 2018 - Newer A/C - New Hot Water. Tinted and Some Thermo Pane Windows. Custom Tile in Walkways Leading to Other Living Areas; Formal Living and Dining Rooms; Breakfast Nook w/Picture Windows; Family Room with New Thermo Picture Window; Kitchen w/Maple Cabinets/Granite Counters/Pantry/Under Cabinet Lighting; Master Suite w/Sliders to Lanai & TWO Walk-in Closets; Master Bath with Dual Sinks/Garden Tub/"Snail" SPA Shower; 2 Bedroom Guest Suite (one as Office w/Laminate Flooring); Covered Screened Lanai; Laundry w/Extra Cabinets & Utility Tub; Oversized Garage w/Custom Floor- to-Ceiling Cabinets/Work Bench/Carpet/Pull Down Access to Attic; Driveway & Entry with Pavers; Professional Landscaping with Curbing; Gutters; Radiant Heat Barrier and the list goes on! Doorways and Floors ADA Compliant. Heritage Pines offers Amenities and Activities for All Interests. Stabilization Completed 2011 and is Insurable. ADA Compliant!!
Location
State FL
County Pasco
Community Heritage Pines Village 28
Zoning MPUD
Rooms
Other Rooms Attic, Breakfast Room Separate, Family Room, Formal Dining Room Separate, Formal Living Room Separate, Inside Utility
Interior
Interior Features Ceiling Fans(s), High Ceilings, Kitchen/Family Room Combo, Open Floorplan, Solid Surface Counters, Solid Wood Cabinets, Split Bedroom, Walk-In Closet(s), Window Treatments
Heating Electric
Cooling Central Air
Flooring Carpet, Ceramic Tile, Laminate
Fireplace false
Appliance Dishwasher, Disposal, Dryer, Electric Water Heater, Microwave, Range, Refrigerator, Washer
Laundry Laundry Room
Exterior
Exterior Feature Irrigation System, Rain Gutters, Sidewalk, Sliding Doors
Garage Garage Door Opener, Oversized, Workshop in Garage
Garage Spaces 3.0
Community Features Deed Restrictions, Fitness Center, Gated, Golf, Irrigation-Reclaimed Water, Park, Pool, Sidewalks, Special Community Restrictions, Tennis Courts
Utilities Available BB/HS Internet Available, Cable Connected, Electricity Connected, Fire Hydrant, Sewer Connected, Sprinkler Recycled, Street Lights, Underground Utilities
Amenities Available Clubhouse, Fitness Center, Gated, Golf Course, Park, Pool, Recreation Facilities, Security, Spa/Hot Tub, Storage, Tennis Court(s), Vehicle Restrictions
Roof Type Shingle
Attached Garage true
Garage true
Private Pool No
Building
Lot Description Corner Lot
Foundation Slab
Lot Size Range Up to 10,889 Sq. Ft.
Builder Name US Homes
Sewer Public Sewer
Water Public
Architectural Style Contemporary
Structure Type Block,Stucco
New Construction false
Others
Pets Allowed Yes
HOA Fee Include 24-Hour Guard,Common Area Taxes,Pool,Maintenance Grounds,Management,Private Road,Recreational Facilities,Security
Senior Community Yes
Ownership Fee Simple
Monthly Total Fees $192
Acceptable Financing Cash, Conventional, VA Loan
Membership Fee Required Required
Listing Terms Cash, Conventional, VA Loan
Special Listing Condition None
Read Less Info
Want to know what your home might be worth? Contact us for a FREE valuation!

Our team is ready to help you sell your home for the highest possible price ASAP

© 2024 My Florida Regional MLS DBA Stellar MLS. All Rights Reserved.
Bought with LIPPLY REAL ESTATE

"My job is to find and attract mastery-based agents to the office, protect the culture, and make sure everyone is happy! "







