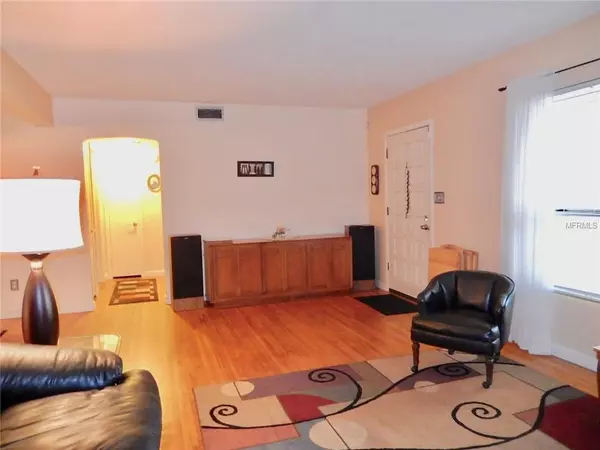$242,000
$234,900
3.0%For more information regarding the value of a property, please contact us for a free consultation.
3 Beds
2 Baths
1,635 SqFt
SOLD DATE : 03/20/2019
Key Details
Sold Price $242,000
Property Type Single Family Home
Sub Type Single Family Residence
Listing Status Sold
Purchase Type For Sale
Square Footage 1,635 sqft
Price per Sqft $148
Subdivision Keene Acres Sub
MLS Listing ID U8004993
Sold Date 03/20/19
Bedrooms 3
Full Baths 2
HOA Y/N No
Year Built 1955
Annual Tax Amount $1,407
Lot Size 10,018 Sqft
Acres 0.23
Property Description
Just Reduced! Wow offered at below resent appraisal, this is a great deal, roof is 2018, and updated kitchen completed in 2008, 2 car garage extended double size (17X40) and permitted in 2005 with an added master bedroom with master bath. Desirable 3 bedroom split plan. kitchen, living room, dining area and family room offer an open concept. Family room with new carpet has access to an extended wooden deck and there is a tree swing in the fenced backyard. Over-sized Master bedroom has two walk in closets, one is unfinished matching laminate flooring is available, also two ceiling fans and newer laminate floors. Kitchen has all hard wood cabinets, closet pantry and plenty of granite counter space, breakfast bar, built in microwave and decorative tile floor. Home offers original hardwood flooring, and an original whole house fan in the attic. The garage is a special place for you guys looking for the perfect man cave that offers a work shop, wired for power for heavy equipment, Garage is extra long, the master bath is accessible through garage as well. Water heater is 10 yrs old. The north side of the home has ROOM TO PARK A BOAT OR RV . Minutes to shopping, famous Clearwater Beach Freshly Painted interiors. A must see home.
Location
State FL
County Pinellas
Community Keene Acres Sub
Zoning R-3
Rooms
Other Rooms Family Room
Interior
Interior Features Built-in Features, Crown Molding, Kitchen/Family Room Combo, Living Room/Dining Room Combo, Open Floorplan, Split Bedroom
Heating Electric
Cooling Central Air
Flooring Carpet, Ceramic Tile, Laminate, Wood
Fireplace false
Appliance Dishwasher, Electric Water Heater, Exhaust Fan, Microwave, Range, Refrigerator
Laundry In Garage
Exterior
Exterior Feature Sidewalk, Sliding Doors
Garage Driveway, Garage Door Opener, Workshop in Garage
Garage Spaces 2.0
Utilities Available Cable Available, Electricity Available
Roof Type Shingle
Attached Garage true
Garage true
Private Pool No
Building
Lot Description Unincorporated
Foundation Crawlspace
Lot Size Range Up to 10,889 Sq. Ft.
Sewer Septic Tank
Water Public
Structure Type Block
New Construction false
Schools
Elementary Schools Plumb Elementary-Pn
Middle Schools Oak Grove Middle-Pn
High Schools Clearwater High-Pn
Others
Senior Community No
Ownership Fee Simple
Acceptable Financing Cash, Conventional, FHA, VA Loan
Listing Terms Cash, Conventional, FHA, VA Loan
Special Listing Condition None
Read Less Info
Want to know what your home might be worth? Contact us for a FREE valuation!

Our team is ready to help you sell your home for the highest possible price ASAP

© 2024 My Florida Regional MLS DBA Stellar MLS. All Rights Reserved.
Bought with BLUBAY INTERNATIONAL REALTY LLC

"My job is to find and attract mastery-based agents to the office, protect the culture, and make sure everyone is happy! "







