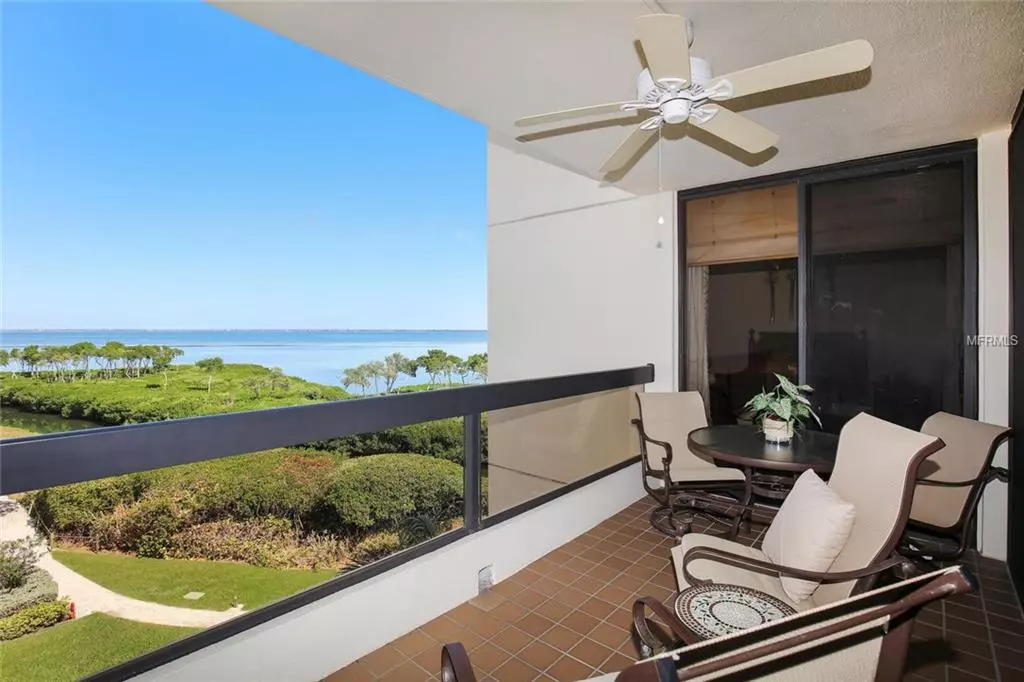$445,000
$459,000
3.1%For more information regarding the value of a property, please contact us for a free consultation.
2 Beds
2 Baths
1,192 SqFt
SOLD DATE : 01/24/2019
Key Details
Sold Price $445,000
Property Type Condo
Sub Type Condominium
Listing Status Sold
Purchase Type For Sale
Square Footage 1,192 sqft
Price per Sqft $373
Subdivision Fairway Bay 1
MLS Listing ID A4417820
Sold Date 01/24/19
Bedrooms 2
Full Baths 2
Condo Fees $2,975
Construction Status Financing,Inspections
HOA Fees $35/ann
HOA Y/N Yes
Year Built 1982
Annual Tax Amount $4,812
Property Description
Sarasota Bay views are enjoyed from this two bedroom residence behind the prestigious Bay Isles gates in the pet friendly community of Fairway Bay. Relax with your morning coffee on the 4th story terrace while you watch the tranquil water and wildlife over the mangroves and Bay. The resort-style amenities pamper owners and guests with tennis & pickle ball courts, swimming pools & spas, an updated state-of-the-art fitness center, walking trails, planned activities and a spacious clubhouse perfect for larger, casual gatherings. This residence also comes with one under building parking space and a membership to the exclusive Bay Isles Beach Club. Join the Longboat Key Club to take advantage of 45 holes of Championship Golf, Spa & Wellness Center, Longboat Key Club Moorings, eight on-site exclusive restaurants and lounges, The Tennis Gardens and more! Fairway Bay’s convenient mid-key location is just minutes from the fine dining and shops of St. Armands Circle and the cultural hub of downtown Sarasota.
Location
State FL
County Sarasota
Community Fairway Bay 1
Zoning PD
Interior
Interior Features Ceiling Fans(s), Living Room/Dining Room Combo, Solid Surface Counters, Window Treatments
Heating Central
Cooling Central Air
Flooring Carpet, Ceramic Tile
Fireplace false
Appliance Dishwasher, Disposal, Dryer, Microwave, Range, Range Hood, Refrigerator, Washer
Laundry Inside, In Kitchen
Exterior
Exterior Feature Balcony, Sliding Doors
Garage Assigned, Garage Door Opener, Under Building
Garage Spaces 1.0
Pool In Ground
Community Features Buyer Approval Required, Deed Restrictions, Fitness Center, Pool, Sidewalks, Tennis Courts, Waterfront
Utilities Available Cable Available, Electricity Connected
Waterfront Description Bay/Harbor
View Y/N 1
Water Access 1
Water Access Desc Bay/Harbor
View Water
Roof Type Other
Porch Covered
Attached Garage true
Garage true
Private Pool No
Building
Lot Description FloodZone, City Limits
Story 5
Entry Level One
Foundation Slab
Sewer Public Sewer
Water Public
Architectural Style Custom
Structure Type Block,Stucco
New Construction false
Construction Status Financing,Inspections
Schools
Elementary Schools Southside Elementary
Middle Schools Booker Middle
High Schools Booker High
Others
Pets Allowed Yes
HOA Fee Include Cable TV,Pool,Escrow Reserves Fund,Insurance,Maintenance Structure,Maintenance Grounds,Management,Sewer,Trash,Water
Senior Community No
Pet Size Very Small (Under 15 Lbs.)
Ownership Condominium
Monthly Total Fees $1, 027
Acceptable Financing Cash, Conventional
Membership Fee Required Required
Listing Terms Cash, Conventional
Num of Pet 1
Special Listing Condition None
Read Less Info
Want to know what your home might be worth? Contact us for a FREE valuation!

Our team is ready to help you sell your home for the highest possible price ASAP

© 2024 My Florida Regional MLS DBA Stellar MLS. All Rights Reserved.
Bought with COLDWELL BANKER RES R E

"My job is to find and attract mastery-based agents to the office, protect the culture, and make sure everyone is happy! "







