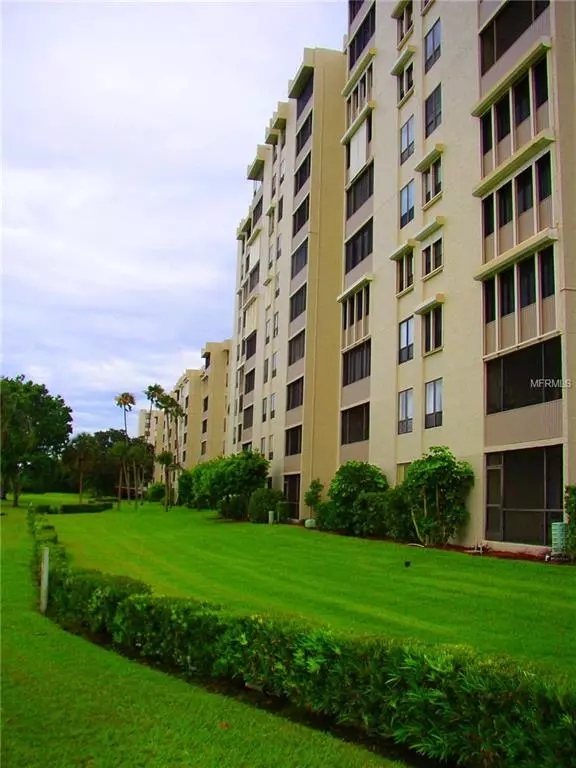$102,500
$109,900
6.7%For more information regarding the value of a property, please contact us for a free consultation.
1 Bed
2 Baths
810 SqFt
SOLD DATE : 04/03/2019
Key Details
Sold Price $102,500
Property Type Condo
Sub Type Condominium
Listing Status Sold
Purchase Type For Sale
Square Footage 810 sqft
Price per Sqft $126
Subdivision Cove Cay Village
MLS Listing ID U8031100
Sold Date 04/03/19
Bedrooms 1
Full Baths 1
Half Baths 1
Condo Fees $303
Construction Status Appraisal,Financing,Inspections
HOA Fees $1/mo
HOA Y/N No
Year Built 1972
Annual Tax Amount $698
Lot Size 1.800 Acres
Acres 1.8
Property Description
Lovely ground floor one bedroom 1.5 bath located right on the 17th green and the shores of Tampa Bay. The cozy Florida room, or enclosed porch, is a great place to work or relax while watching the golfers. Beautiful laminate flooring (2018) and freshly painted in current color. Ceiling fans in living room and bedroom. Additional storage space in vanity of main bathroom and the additional half bath is very convenient for guests. The full size laundry room across the hall from the front door is for the use of this unit only and includes a washer and dryer and extra storage space. There is a convenient carport space and lots of guest or second car spaces. The updated clubhouse includes a pool table, meeting room, fitness area, library and more. Onsite management available for questions and information. Lush landscaping, a golf course, restaurant and marina available for membership or public usage (for extra fees), 24 hour security and more make this the Paradise known as Cove Cay.
Location
State FL
County Pinellas
Community Cove Cay Village
Rooms
Other Rooms Florida Room
Interior
Interior Features Ceiling Fans(s), Walk-In Closet(s)
Heating Central, Electric
Cooling Central Air
Flooring Carpet, Ceramic Tile, Laminate
Fireplace false
Appliance Dishwasher, Disposal, Dryer, Electric Water Heater, Range, Range Hood, Washer
Laundry Outside
Exterior
Exterior Feature Other
Garage Guest
Pool Gunite, Heated, In Ground
Community Features Buyer Approval Required, Gated, Golf, Pool, Special Community Restrictions, Waterfront
Utilities Available Cable Connected, Sewer Connected
Amenities Available Clubhouse, Elevator(s), Fitness Center, Gated, Laundry
Waterfront Description Bay/Harbor
View Y/N 1
Water Access 1
Water Access Desc Bay/Harbor
View Golf Course, Water
Roof Type Built-Up
Porch Rear Porch, Screened
Attached Garage false
Garage false
Private Pool No
Building
Lot Description Flood Insurance Required, FloodZone, In County, On Golf Course, Paved, Private, Unincorporated
Story 7
Entry Level One
Foundation Slab
Sewer Public Sewer
Water Public
Architectural Style Traditional
Structure Type Block,Stucco
New Construction false
Construction Status Appraisal,Financing,Inspections
Others
Pets Allowed Yes
HOA Fee Include Cable TV,Common Area Taxes,Pool,Escrow Reserves Fund,Insurance,Maintenance Grounds,Management,Pool,Recreational Facilities,Security,Sewer,Trash,Water
Senior Community No
Pet Size Small (16-35 Lbs.)
Ownership Fee Simple
Acceptable Financing Cash, Conventional
Membership Fee Required Required
Listing Terms Cash, Conventional
Num of Pet 1
Special Listing Condition None
Read Less Info
Want to know what your home might be worth? Contact us for a FREE valuation!

Our team is ready to help you sell your home for the highest possible price ASAP

© 2024 My Florida Regional MLS DBA Stellar MLS. All Rights Reserved.
Bought with CHARLES RUTENBERG REALTY INC

"My job is to find and attract mastery-based agents to the office, protect the culture, and make sure everyone is happy! "







