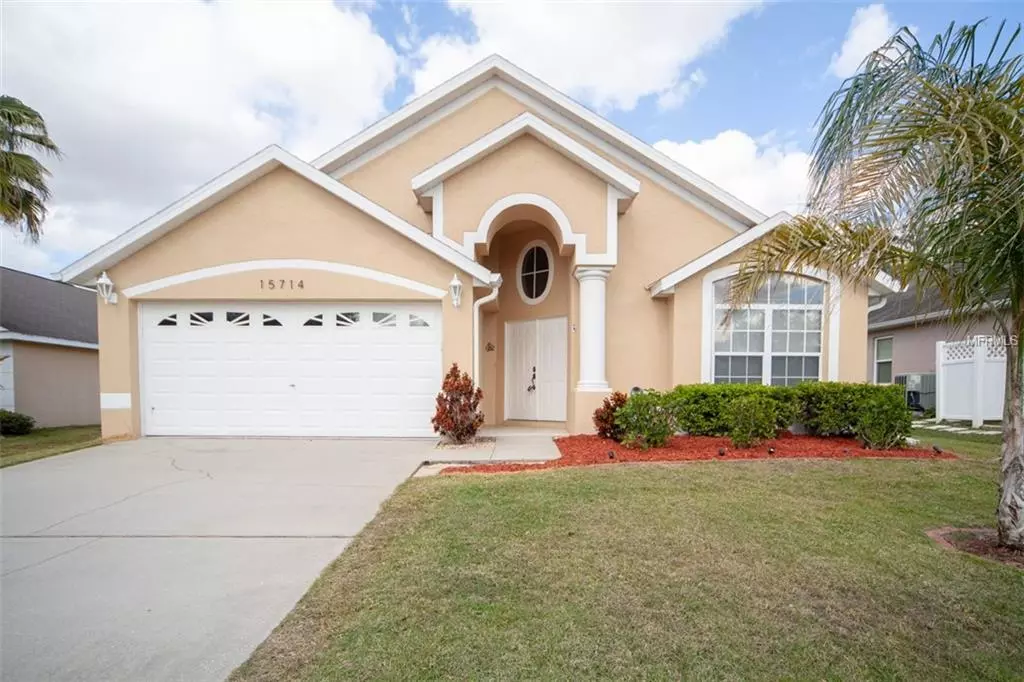$255,000
$255,000
For more information regarding the value of a property, please contact us for a free consultation.
3 Beds
2 Baths
1,921 SqFt
SOLD DATE : 03/19/2019
Key Details
Sold Price $255,000
Property Type Single Family Home
Sub Type Single Family Residence
Listing Status Sold
Purchase Type For Sale
Square Footage 1,921 sqft
Price per Sqft $132
Subdivision Weston Hills Sub
MLS Listing ID G5011152
Sold Date 03/19/19
Bedrooms 3
Full Baths 2
Construction Status Inspections
HOA Fees $100/qua
HOA Y/N Yes
Year Built 2001
Annual Tax Amount $1,848
Lot Size 8,276 Sqft
Acres 0.19
Property Description
This is a great home in top shape! Located in a gated community, with a fenced backyard, and a beautiful screened pool, this home offers privacy, quiet, and a feeling of escape. The gorgeous laminate floor greets you as you enter the living room. Immediately, the vaulted ceilings get your attention as does the natural light pouring through the house from the pool deck. The kitchen offers an island/bar for food prep, entertaining, and it makes a great kitchen. The kitchen, dining room, and family room are all one open space giving the home the feeling of coziness and togetherness. The master bedroom offers a big window high above the bed for so much natural light pouring into the master bath -- which offers a garden tub, shower, dual vanities, a large closet, and water closet. The master bedroom was expanded to include a sitting area for furniture, a desk, or exercise equipment. The 2nd and 3rd bedrooms are in their own hallway and enjoy total privacy from the Master Bedroom. The backyard is a dream. With a beautiful brick pool deck around a large pool, you can swim, sunbathe, entertain, cook, and just relax. A storage shed offers a clutter free backyard and garage and gives the backyard the feeling of just being perfect. Come and enjoy the home, the community amenities of a larger pool, grill and picnic area, playground, and green space.
Location
State FL
County Lake
Community Weston Hills Sub
Zoning R-4
Interior
Interior Features Built-in Features, Cathedral Ceiling(s), Ceiling Fans(s), Kitchen/Family Room Combo, Open Floorplan, Skylight(s), Vaulted Ceiling(s), Walk-In Closet(s)
Heating Central, Natural Gas
Cooling Central Air
Flooring Carpet, Ceramic Tile, Laminate
Fireplace false
Appliance Dishwasher, Disposal, Microwave, Range
Laundry Inside, Laundry Room
Exterior
Exterior Feature Fence, Sidewalk
Parking Features Driveway, Garage Door Opener
Garage Spaces 2.0
Pool Gunite, In Ground, Salt Water, Screen Enclosure
Community Features Playground, Pool
Utilities Available BB/HS Internet Available, Cable Available, Natural Gas Connected, Street Lights
Amenities Available Pool
Roof Type Shingle
Porch Deck, Screened
Attached Garage true
Garage true
Private Pool Yes
Building
Lot Description Sidewalk, Paved
Foundation Slab
Lot Size Range Up to 10,889 Sq. Ft.
Sewer Public Sewer
Water Public
Structure Type Block,Stucco
New Construction false
Construction Status Inspections
Schools
Elementary Schools Sawgrass Bay Elementary
Middle Schools Windy Hill Middle
High Schools East Ridge High
Others
Pets Allowed Yes
Senior Community No
Ownership Fee Simple
Membership Fee Required Required
Special Listing Condition None
Read Less Info
Want to know what your home might be worth? Contact us for a FREE valuation!

Our team is ready to help you sell your home for the highest possible price ASAP

© 2024 My Florida Regional MLS DBA Stellar MLS. All Rights Reserved.
Bought with WEICHERT REALTORS HALLMARK PR

"My job is to find and attract mastery-based agents to the office, protect the culture, and make sure everyone is happy! "







