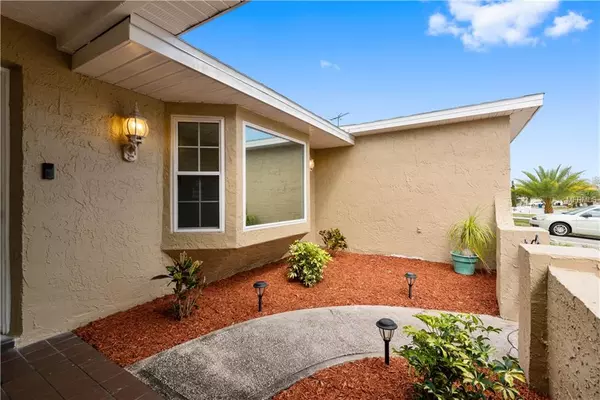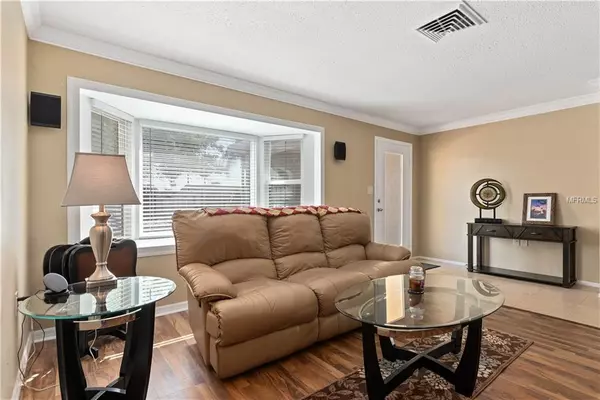$174,000
$172,900
0.6%For more information regarding the value of a property, please contact us for a free consultation.
2 Beds
2 Baths
1,602 SqFt
SOLD DATE : 08/23/2019
Key Details
Sold Price $174,000
Property Type Single Family Home
Sub Type Single Family Residence
Listing Status Sold
Purchase Type For Sale
Square Footage 1,602 sqft
Price per Sqft $108
Subdivision The Lakes
MLS Listing ID W7810720
Sold Date 08/23/19
Bedrooms 2
Full Baths 2
HOA Y/N No
Year Built 1980
Annual Tax Amount $1,221
Lot Size 6,098 Sqft
Acres 0.14
Property Description
Priced UNDER appraised value. Popular El Dorado model with modifications that will make the pickiest home buyer smile. This immaculate, pool home was remodeled in 2017. The front offers a welcoming courtyard and custom front door. Living room with laminate flooring and wood burning, two way fireplace with built in shelving on each side, beautiful kitchen with island, updated cabinets and countertops, modern backsplash, pantry, stainless steel appliances. Kitchen is open to large dining room. Bonus room off of the dining room shares the wood burning fireplace and also offers built in shelving. Master bedroom with sliding door access to back patio, WIC and access to bathroom with tub/shower and his/her sinks. Guest bedroom with large closet. Guest bath with walk in shower. The back yard is fenced with small yard and screened in pool. Too many updates to list. New Roof 2017, New 3.5 ton AC with new duct work and new AC returns 2017, new windows throughout, bay window, master slider and spare room windows tinted, all new appliances, fiberglass pool refinished, new pavers around pool, new garage door, new water softener with 4 filter system, new ceiling fans and light fixtures ,new window blinds, indoor/outdoor paint, carpet in both bedrooms and tile in kitchen, dining room, foyer and baths. 2018: LED lighting on pool cage. 2019: new hot water heater. This home is move in ready. Call today!
Location
State FL
County Pasco
Community The Lakes
Zoning R3
Interior
Interior Features Built-in Features, Ceiling Fans(s), Crown Molding, Eat-in Kitchen, Open Floorplan, Thermostat, Walk-In Closet(s)
Heating Central
Cooling Central Air
Flooring Carpet, Ceramic Tile, Laminate
Fireplaces Type Living Room, Wood Burning
Furnishings Unfurnished
Fireplace true
Appliance Convection Oven, Dishwasher, Disposal, Dryer, Electric Water Heater, Exhaust Fan, Ice Maker, Microwave, Range, Range Hood, Washer, Water Filtration System
Laundry In Garage
Exterior
Exterior Feature Fence, Rain Gutters, Sliding Doors
Garage Circular Driveway, Garage Door Opener
Garage Spaces 1.0
Pool Fiberglass, In Ground, Lighting, Pool Sweep, Screen Enclosure
Community Features None
Utilities Available Cable Connected, Electricity Connected, Public, Sewer Connected, Water Available
Roof Type Shingle
Porch Patio, Rear Porch, Screened
Attached Garage true
Garage true
Private Pool Yes
Building
Lot Description In County, Private
Entry Level One
Foundation Slab
Lot Size Range Up to 10,889 Sq. Ft.
Sewer Public Sewer
Water Public
Structure Type Stucco
New Construction false
Others
Pets Allowed Yes
Senior Community No
Ownership Fee Simple
Acceptable Financing Cash, Conventional, FHA, VA Loan
Listing Terms Cash, Conventional, FHA, VA Loan
Special Listing Condition None
Read Less Info
Want to know what your home might be worth? Contact us for a FREE valuation!

Our team is ready to help you sell your home for the highest possible price ASAP

© 2024 My Florida Regional MLS DBA Stellar MLS. All Rights Reserved.
Bought with BHHS FLORIDA PROPERTIES GROUP

"My job is to find and attract mastery-based agents to the office, protect the culture, and make sure everyone is happy! "







