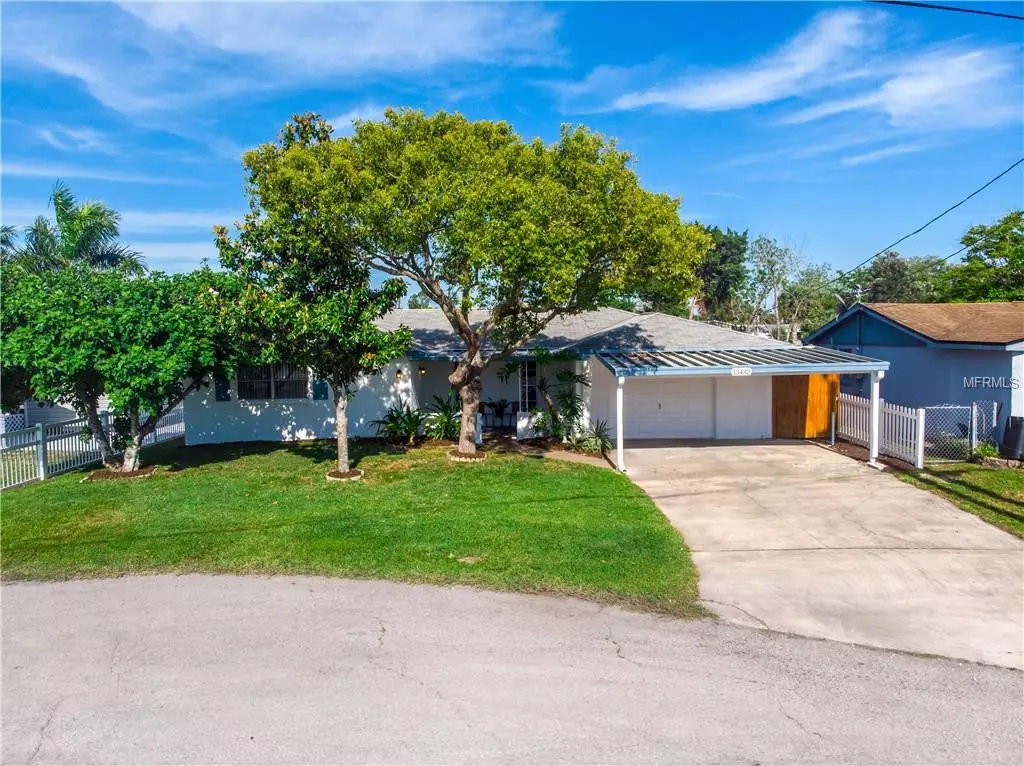$225,000
$225,000
For more information regarding the value of a property, please contact us for a free consultation.
2 Beds
2 Baths
1,368 SqFt
SOLD DATE : 05/31/2019
Key Details
Sold Price $225,000
Property Type Single Family Home
Sub Type Single Family Residence
Listing Status Sold
Purchase Type For Sale
Square Footage 1,368 sqft
Price per Sqft $164
Subdivision Pleasure Isles
MLS Listing ID W7811826
Sold Date 05/31/19
Bedrooms 2
Full Baths 2
Construction Status Financing,Inspections
HOA Y/N No
Year Built 1979
Annual Tax Amount $1,702
Lot Size 5,662 Sqft
Acres 0.13
Property Description
Welcome to this beautifully remodeled Hudson Beach home. This home is located at the end of a cul-de-sac, on a deep, wide channel, perfect for a large sailboat or powerboat. There are 2 docks to accommodate all your outdoor needs. The seawall is in excellent condition. The kitchen has been totally renovated with new appliances. Both bathrooms have also been upgraded. Custom tile flooring throughout the home is something to see. Other updates include: New A/C with all new ductwork, New doors and windows, a NEW water system, and a tankless water heater as well. Take an easy walk to Hudson Beach for some food, drinks and to listen to live music at Sam's Beach Bar, or enjoy a beautiful sunset cruise. Watch the manatees, dolphins, and the exotic birds from one of your docks. Easy access to US 19, Restaurants and shops; minutes from top-rated Bayonet Point Hospital; an hour from Tampa International Airport and the Top Rated Beaches in the U.S.
Location
State FL
County Pasco
Community Pleasure Isles
Zoning R4
Interior
Interior Features Open Floorplan, Solid Wood Cabinets, Window Treatments
Heating Electric
Cooling Central Air
Flooring Ceramic Tile
Fireplace false
Appliance Built-In Oven, Convection Oven, Cooktop, Dishwasher, Disposal, Dryer, Electric Water Heater, Exhaust Fan, Ice Maker, Microwave, Range, Range Hood, Refrigerator, Tankless Water Heater, Washer, Water Filtration System, Water Softener
Exterior
Exterior Feature Dog Run, Fence, Lighting, Outdoor Grill, Rain Gutters, Sliding Doors, Storage
Garage Spaces 1.0
Utilities Available BB/HS Internet Available, Cable Available, Cable Connected, Electricity Available, Electricity Connected, Fiber Optics, Phone Available
Waterfront Description Canal - Saltwater
View Y/N 1
Water Access 1
Water Access Desc Canal - Brackish,Canal - Saltwater,Gulf/Ocean
Roof Type Shingle
Attached Garage true
Garage true
Private Pool No
Building
Lot Description FloodZone
Entry Level One
Foundation Slab
Lot Size Range Up to 10,889 Sq. Ft.
Sewer Public Sewer
Water Canal/Lake For Irrigation, Public
Structure Type Block
New Construction false
Construction Status Financing,Inspections
Others
Senior Community No
Ownership Fee Simple
Acceptable Financing Cash, Conventional, FHA, USDA Loan, VA Loan
Listing Terms Cash, Conventional, FHA, USDA Loan, VA Loan
Special Listing Condition None
Read Less Info
Want to know what your home might be worth? Contact us for a FREE valuation!

Our team is ready to help you sell your home for the highest possible price ASAP

© 2024 My Florida Regional MLS DBA Stellar MLS. All Rights Reserved.
Bought with CENTURY 21 PALM REALTY

"My job is to find and attract mastery-based agents to the office, protect the culture, and make sure everyone is happy! "







