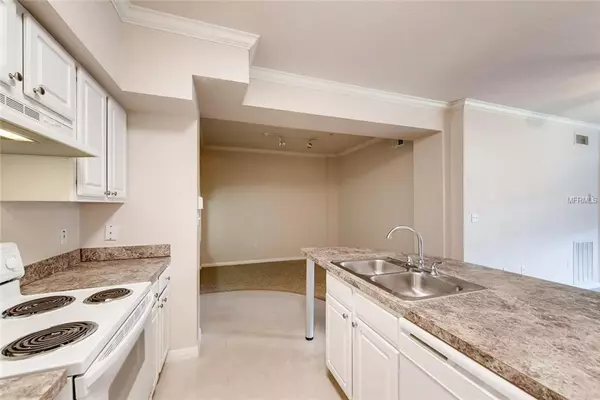$193,900
$192,900
0.5%For more information regarding the value of a property, please contact us for a free consultation.
2 Beds
2 Baths
1,109 SqFt
SOLD DATE : 05/21/2019
Key Details
Sold Price $193,900
Property Type Condo
Sub Type Condominium
Listing Status Sold
Purchase Type For Sale
Square Footage 1,109 sqft
Price per Sqft $174
Subdivision Uptown Place Condo
MLS Listing ID O5781150
Sold Date 05/21/19
Bedrooms 2
Full Baths 2
Construction Status Inspections
HOA Fees $378/mo
HOA Y/N Yes
Year Built 2002
Annual Tax Amount $2,622
Lot Size 1.350 Acres
Acres 1.35
Property Description
Welcome to your beautiful move in ready 2 bedroom / 2 bathroom condo at Uptown Place in downtown Orlando. This spacious unit is ideally located on the 4th floor with your private balcony overlooking the community’s courtyard. This property has brand new carpet throughout, crown molding, a dining or office area with built ins, a kitchen with over-sized countertops, bright neutral colors, and a split floor plan that has the bedrooms on each side of the unit. This community’s amenities are some of the nicest like their state-of-the-art fitness center, massive clubhouse with a pool table, tranquil courtyard with mature landscaping and a fountain, covered fireplace sitting area, a large pool with ample lounge chairs to soak up the sun, and a resident’s business center with computers, Wi-Fi, and even a private conference room. The stylish lobby offers Starbucks coffee while you get your mail. Conveniently located within minutes of downtown Orlando, Ivanhoe Village, I-4, numerous restaurants and shops makes this community the ideal location. Schedule your showing today.
Location
State FL
County Orange
Community Uptown Place Condo
Zoning AC-3A/T
Interior
Interior Features Ceiling Fans(s), Living Room/Dining Room Combo, Thermostat, Walk-In Closet(s), Window Treatments
Heating Central, Electric
Cooling Central Air
Flooring Carpet, Vinyl
Furnishings Unfurnished
Fireplace false
Appliance Dishwasher, Electric Water Heater, Microwave, Range, Refrigerator
Laundry Laundry Closet
Exterior
Exterior Feature Balcony, Lighting, Sliding Doors
Garage Covered, Open
Community Features Association Recreation - Lease, Fitness Center, Pool, Sidewalks
Utilities Available Cable Available, Electricity Available, Phone Available, Sewer Available, Street Lights, Water Available
Amenities Available Clubhouse, Elevator(s), Fitness Center, Pool, Recreation Facilities, Vehicle Restrictions
Waterfront false
Roof Type Shingle
Porch Covered
Attached Garage false
Garage false
Private Pool No
Building
Lot Description City Limits, Near Public Transit, Sidewalk, Paved
Story 5
Entry Level One
Foundation Slab
Lot Size Range Non-Applicable
Sewer Public Sewer
Water Public
Architectural Style Other
Structure Type Stucco,Wood Frame
New Construction false
Construction Status Inspections
Others
Pets Allowed Breed Restrictions, Number Limit, Size Limit, Yes
HOA Fee Include Common Area Taxes,Pool,Escrow Reserves Fund,Insurance,Maintenance Structure,Maintenance Grounds,Management,Recreational Facilities,Sewer,Trash,Water
Senior Community Yes
Pet Size Medium (36-60 Lbs.)
Ownership Condominium
Monthly Total Fees $378
Acceptable Financing Cash, Conventional
Membership Fee Required Required
Listing Terms Cash, Conventional
Num of Pet 2
Special Listing Condition None
Read Less Info
Want to know what your home might be worth? Contact us for a FREE valuation!

Our team is ready to help you sell your home for the highest possible price ASAP

© 2024 My Florida Regional MLS DBA Stellar MLS. All Rights Reserved.
Bought with FANNIE HILLMAN & ASSOCIATES

"My job is to find and attract mastery-based agents to the office, protect the culture, and make sure everyone is happy! "







