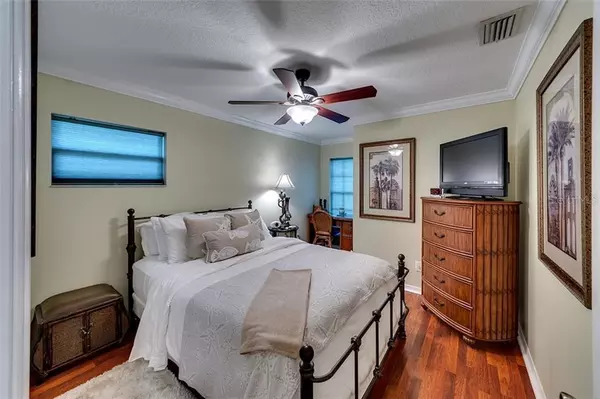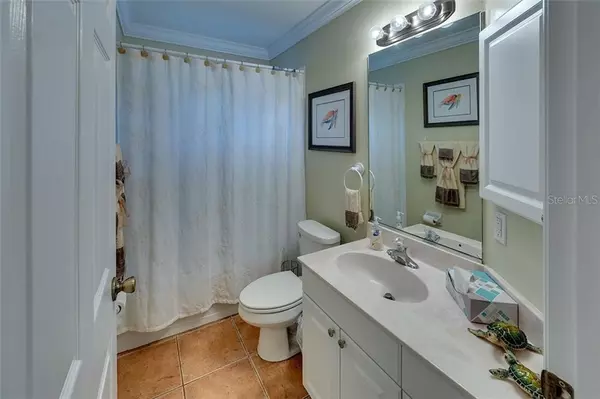$164,900
$164,900
For more information regarding the value of a property, please contact us for a free consultation.
3 Beds
2 Baths
1,435 SqFt
SOLD DATE : 05/18/2020
Key Details
Sold Price $164,900
Property Type Condo
Sub Type Condominium
Listing Status Sold
Purchase Type For Sale
Square Footage 1,435 sqft
Price per Sqft $114
Subdivision Palms Of Manasota Villas Ph Iii
MLS Listing ID A4435237
Sold Date 05/18/20
Bedrooms 3
Full Baths 2
Condo Fees $345
Construction Status Appraisal,Financing,Inspections
HOA Y/N No
Year Built 2005
Annual Tax Amount $2,360
Property Description
PARTIALLY FURNISHED in the 55+ community of Palms of Manasota! This meticulously-maintained, gently lived-in, maintenance-free 2 bed/2 bath with den (den used as a 3rd bedroom) unit features spacious living/dining area with vaulted ceilings, several well-placed skylights for natural light, neutral paint, Spanish tile and wood throughout, kitchen with breakfast bar and private lanai with peaceful pond views. Association maintains exterior of unit (including paint, roof, landscaping/lawn, exterior pest control, lift stations, ponds, building insurance etc.) Basic cable included. New AC in 2016. Lanai re-screen in 2017. This unit will come partially furnished (everything currently in unit stays). Just a hop, skip and jump from world famous beaches, shopping and dining. Community is conveniently located to both St. Petersburg/Tampa and also to Sarasota/Bradenton. Come see for yourself today!
Location
State FL
County Manatee
Community Palms Of Manasota Villas Ph Iii
Zoning PDR
Direction E
Interior
Interior Features Ceiling Fans(s), Eat-in Kitchen, Kitchen/Family Room Combo, Living Room/Dining Room Combo, Open Floorplan, Skylight(s), Split Bedroom, Vaulted Ceiling(s), Walk-In Closet(s), Window Treatments
Heating Central
Cooling Central Air
Flooring Laminate, Tile
Fireplace false
Appliance Dishwasher, Microwave, Range, Refrigerator
Laundry Inside, Laundry Room
Exterior
Exterior Feature Sidewalk
Parking Features Garage Door Opener
Garage Spaces 2.0
Community Features Buyer Approval Required, Sidewalks
Utilities Available Cable Connected, Electricity Connected, Phone Available, Sewer Connected, Water Available
Amenities Available Maintenance
View Y/N 1
Roof Type Tile
Porch Covered, Rear Porch, Screened
Attached Garage true
Garage true
Private Pool No
Building
Entry Level One
Foundation Slab
Lot Size Range Non-Applicable
Sewer Public Sewer
Water Public
Architectural Style Florida
Structure Type Stucco
New Construction false
Construction Status Appraisal,Financing,Inspections
Others
Pets Allowed Number Limit, Yes
HOA Fee Include Cable TV,Maintenance Structure,Maintenance Grounds,Management,Pest Control
Senior Community Yes
Ownership Condominium
Monthly Total Fees $345
Acceptable Financing Cash, Conventional
Membership Fee Required None
Listing Terms Cash, Conventional
Num of Pet 2
Special Listing Condition None
Read Less Info
Want to know what your home might be worth? Contact us for a FREE valuation!

Our team is ready to help you sell your home for the highest possible price ASAP

© 2024 My Florida Regional MLS DBA Stellar MLS. All Rights Reserved.
Bought with NEXTHOME SOUTH POINTE

"My job is to find and attract mastery-based agents to the office, protect the culture, and make sure everyone is happy! "







