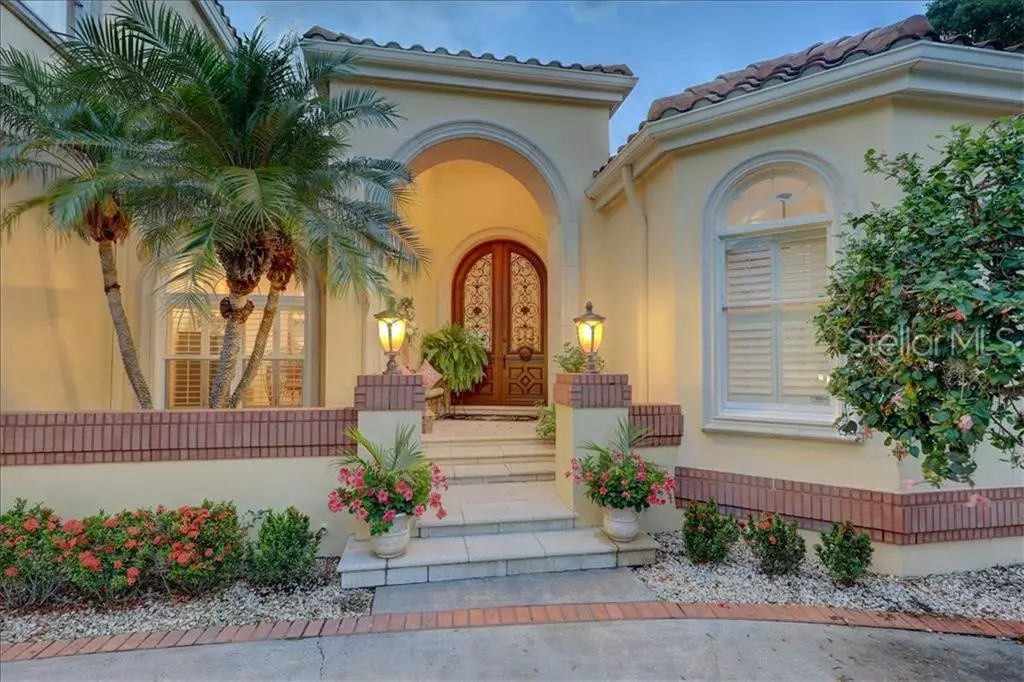$1,250,000
$1,349,000
7.3%For more information regarding the value of a property, please contact us for a free consultation.
5 Beds
5 Baths
4,936 SqFt
SOLD DATE : 08/19/2019
Key Details
Sold Price $1,250,000
Property Type Single Family Home
Sub Type Single Family Residence
Listing Status Sold
Purchase Type For Sale
Square Footage 4,936 sqft
Price per Sqft $253
Subdivision Kensington Oaks
MLS Listing ID U8049259
Sold Date 08/19/19
Bedrooms 5
Full Baths 4
Half Baths 1
Construction Status Inspections
HOA Fees $41/ann
HOA Y/N Yes
Year Built 1989
Annual Tax Amount $17,467
Lot Size 1.440 Acres
Acres 1.44
Property Description
Stunning retreat. Be impressed the moment you enter through Honduran Mahogany double doors at the vast views over the 3/4 acre lot to the Intracoastal waterway. Defining the art of Florida living, this spacious waterfront estate is surrounded by natural beauty. Offering over 5000 square-foot of customized quality space, the property offers a two level floor plan with a spacious master suite, adjacent office and en suite bath on the main level. The exquisite kitchen will capture the heart of the best chef. Viking six burner gas stove, three door subzero, double 30” Dacor wall oven, cabinetry that mirrors fine furniture, gleaming granite counters, center island and separate breakfast bar, plus an enviable pantry with extensive cabinetry, work area and built-in desk like no other. The inviting breakfast room captures tranquil vistas of the exquisite large pool with spillover spa, and grounds. Extensive lanai and an outdoor summer kitchen with sauna and cabana areas re-confirm this home was meant for the best in entertaining and enjoyment. A separate guest suite, large family room with fireplace and coral surround, formal living and dining areas are also located on the main level. On the second level there is a spacious loft and three gorgeously appointed bedrooms with private baths. Three car garage, Anderson windows, large laundry room with additional built-ins. Minutes to beaches, shopping, restaurants, major access roads, yet tucked away in beautiful, private natural environs in a wonderful community.
Location
State FL
County Pinellas
Community Kensington Oaks
Zoning RES
Rooms
Other Rooms Attic, Breakfast Room Separate, Den/Library/Office, Family Room, Formal Dining Room Separate, Formal Living Room Separate, Inside Utility, Loft, Storage Rooms
Interior
Interior Features Built-in Features, Ceiling Fans(s), Central Vaccum, Crown Molding, Eat-in Kitchen, High Ceilings, Kitchen/Family Room Combo, Open Floorplan, Solid Wood Cabinets, Split Bedroom, Stone Counters, Walk-In Closet(s), Wet Bar, Window Treatments
Heating Electric
Cooling Central Air, Zoned
Flooring Carpet, Ceramic Tile, Wood
Fireplaces Type Gas, Family Room
Furnishings Unfurnished
Fireplace true
Appliance Built-In Oven, Convection Oven, Cooktop, Dishwasher, Disposal, Dryer, Electric Water Heater, Microwave, Range Hood, Refrigerator, Trash Compactor, Washer
Laundry Inside, Laundry Room
Exterior
Exterior Feature French Doors, Irrigation System, Outdoor Kitchen, Rain Gutters, Sliding Doors
Garage Driveway, Garage Door Opener, Garage Faces Side, On Street, Oversized
Garage Spaces 3.0
Pool Gunite, In Ground, Lighting, Tile
Community Features Water Access, Waterfront
Utilities Available Cable Connected, Electricity Connected, Natural Gas Connected, Public, Sewer Connected, Sprinkler Recycled, Street Lights, Underground Utilities
Waterfront Description Bay/Harbor,Intracoastal Waterway
View Y/N 1
Water Access 1
Water Access Desc Bay/Harbor,Intracoastal Waterway
View Water
Roof Type Tile
Porch Covered, Deck, Front Porch, Patio, Porch, Rear Porch
Attached Garage true
Garage true
Private Pool Yes
Building
Lot Description Conservation Area, Flood Insurance Required, FloodZone, City Limits, Oversized Lot, Sidewalk, Street Dead-End
Story 2
Entry Level Two
Foundation Slab
Lot Size Range One + to Two Acres
Sewer Public Sewer
Water Public
Architectural Style Custom
Structure Type Block,Concrete,Stucco
New Construction false
Construction Status Inspections
Others
Pets Allowed Yes
Senior Community No
Ownership Fee Simple
Monthly Total Fees $41
Acceptable Financing Cash, Conventional
Membership Fee Required Required
Listing Terms Cash, Conventional
Special Listing Condition None
Read Less Info
Want to know what your home might be worth? Contact us for a FREE valuation!

Our team is ready to help you sell your home for the highest possible price ASAP

© 2024 My Florida Regional MLS DBA Stellar MLS. All Rights Reserved.
Bought with BHHS FLORIDA PROPERTIES GROUP

"My job is to find and attract mastery-based agents to the office, protect the culture, and make sure everyone is happy! "







