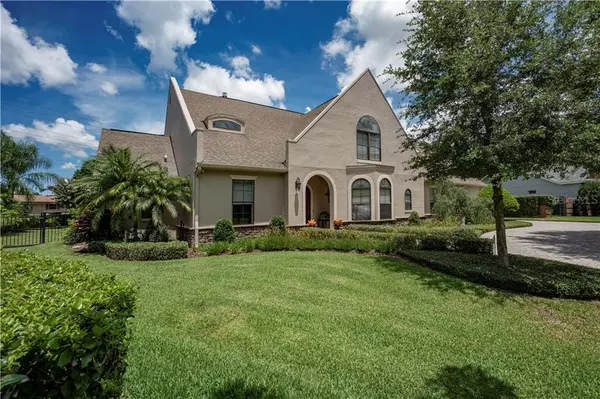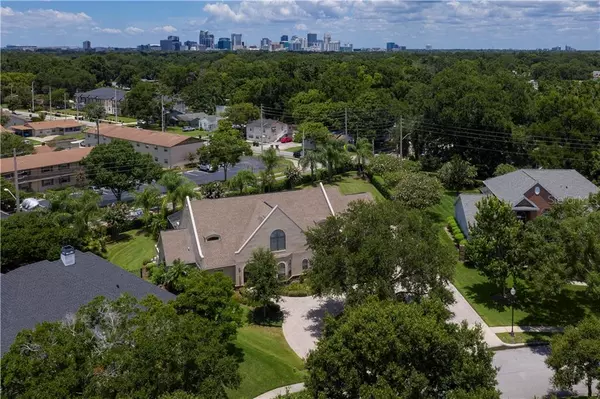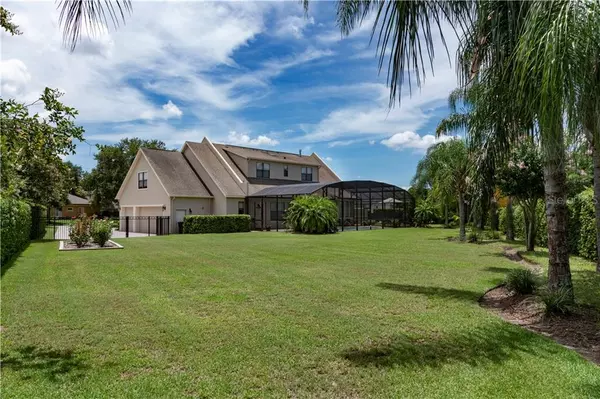$664,300
$678,000
2.0%For more information regarding the value of a property, please contact us for a free consultation.
5 Beds
5 Baths
3,620 SqFt
SOLD DATE : 09/13/2019
Key Details
Sold Price $664,300
Property Type Single Family Home
Sub Type Single Family Residence
Listing Status Sold
Purchase Type For Sale
Square Footage 3,620 sqft
Price per Sqft $183
Subdivision Porter Place
MLS Listing ID O5795713
Sold Date 09/13/19
Bedrooms 5
Full Baths 4
Half Baths 1
Construction Status Inspections
HOA Fees $110/ann
HOA Y/N Yes
Year Built 2006
Annual Tax Amount $6,729
Lot Size 0.560 Acres
Acres 0.56
Property Description
Gorgeous 5 bedroom 4 1/2 bath pool home on 1/2 acre corner lot in gated Porter Place! This spectacular home has everything you're looking for! Beautiful eat in kitchen with granite counter tops, huge closet pantry with adjustable shelving, lovely formal dining room, island, double ovens, two dishwashers and two sinks. It also has a built in Miele espresso and steamer machines, wine refrigerator and butler pantry. The first floor has high ceilings, and the family room has beautiful built in cabinets with a gas fireplace. The master suite is on the first floor with walk in closets, en suite bathroom with double vanities, separate shower and spa tub. The den/office has beautiful built in cabinets and hardwood floors. There is also a guest suite downstairs with a private bath. The second floor has 3 more bedrooms, 2 full baths, an amazing bonus room, and air conditioned attic space. The bonus room has a projector and 104" retractable screen. There is also an expansive lanai and newly rescreened pool area. The bonus room and the lanai are plumbed for small kitchens. Surround sound speakers throughout the house. The home also has Hunter Douglas Honeycomb window shades. The outside was recently painted and sits on 1/2 an acre corner lot! Call today for your showing! Slat wall organizational system in garage, upstairs middle bedroom and attic does not convey. Gladiator work bench and drawer system in garage does not convey.
Location
State FL
County Orange
Community Porter Place
Zoning R-2
Rooms
Other Rooms Attic, Bonus Room, Den/Library/Office
Interior
Interior Features Ceiling Fans(s), Eat-in Kitchen, High Ceilings, Kitchen/Family Room Combo, Open Floorplan, Skylight(s), Solid Wood Cabinets, Stone Counters, Walk-In Closet(s), Window Treatments
Heating Central, Heat Pump
Cooling Central Air
Flooring Carpet, Ceramic Tile, Wood
Fireplaces Type Decorative, Family Room, Gas
Furnishings Unfurnished
Fireplace true
Appliance Built-In Oven, Convection Oven, Cooktop, Dishwasher, Disposal, Exhaust Fan, Gas Water Heater, Microwave, Range Hood, Refrigerator, Trash Compactor, Wine Refrigerator
Laundry Inside, Laundry Room
Exterior
Exterior Feature Fence, Irrigation System, Rain Gutters, Sidewalk, Sliding Doors
Garage Circular Driveway, Garage Door Opener, Garage Faces Side
Garage Spaces 3.0
Pool Auto Cleaner, Child Safety Fence, In Ground, Outside Bath Access, Salt Water, Screen Enclosure, Tile
Community Features Gated, Sidewalks
Utilities Available BB/HS Internet Available, Cable Connected, Electricity Connected, Natural Gas Connected, Phone Available, Street Lights, Underground Utilities
Waterfront false
Roof Type Shingle
Porch Covered, Screened
Attached Garage true
Garage true
Private Pool Yes
Building
Lot Description Corner Lot, Oversized Lot, Sidewalk, Paved
Story 2
Entry Level Two
Foundation Slab
Lot Size Range 1/2 Acre to 1 Acre
Sewer Septic Tank
Water Public
Architectural Style Traditional
Structure Type Stucco
New Construction false
Construction Status Inspections
Schools
Elementary Schools Lake Como Elem
High Schools Boone High
Others
Pets Allowed Yes
HOA Fee Include Maintenance Grounds
Senior Community No
Ownership Fee Simple
Monthly Total Fees $110
Acceptable Financing Cash, Conventional
Membership Fee Required Required
Listing Terms Cash, Conventional
Special Listing Condition None
Read Less Info
Want to know what your home might be worth? Contact us for a FREE valuation!

Our team is ready to help you sell your home for the highest possible price ASAP

© 2024 My Florida Regional MLS DBA Stellar MLS. All Rights Reserved.
Bought with COLDWELL BANKER RESIDENTIAL RE

"My job is to find and attract mastery-based agents to the office, protect the culture, and make sure everyone is happy! "







