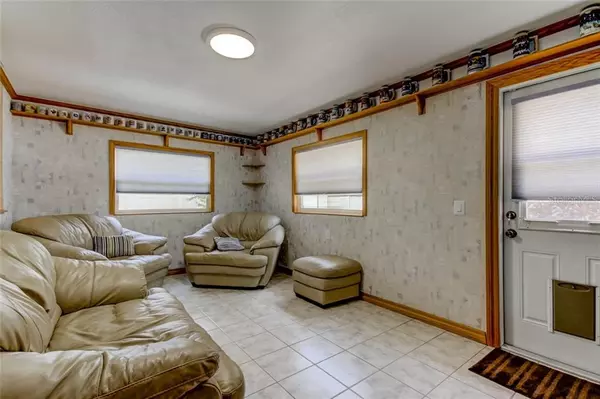$270,900
$274,900
1.5%For more information regarding the value of a property, please contact us for a free consultation.
3 Beds
2 Baths
1,610 SqFt
SOLD DATE : 10/22/2019
Key Details
Sold Price $270,900
Property Type Single Family Home
Sub Type Single Family Residence
Listing Status Sold
Purchase Type For Sale
Square Footage 1,610 sqft
Price per Sqft $168
Subdivision Douglas Manor Sub
MLS Listing ID U8052643
Sold Date 10/22/19
Bedrooms 3
Full Baths 2
HOA Y/N No
Year Built 1956
Annual Tax Amount $1,370
Lot Size 7,840 Sqft
Acres 0.18
Lot Dimensions 80X100
Property Description
Beautifully updated and turn-key family home now available in this wonderfully established subdivision of unincorporated Clearwater. The updates are endless and meticulously finished. This is one of those homes you step into and instantly feel relaxed and safe. This block and stucco home with a family room addition, newer roof (2009/2016), newer A/C (2014), new hot water heater (2019), and double pane windows with Argon gas make this Charles Rutenberg model home an absolute must-see. Large picture window in living room and fresh light paint throughout create an airy and cheerful home. Two separate living areas, dining room, and a split floor-plan flow effortlessly allowing for privacy while simultaneously remaining ideal for entertaining. Cedar closets, crown molding, security system with cameras, an upgraded electric panel, and a water softener are other upgrades to enjoy. The kitchen was remodeled with newer appliances, updated cabinetry, solid hardwood flooring, ample solid surface counters, and an eat-in breakfast nook. This large lot plays host to a spacious backyard with a deck so large you must see it for yourself. Electricity has been run to the deck and is ready to accommodate a hot tub. A vinyl fence surrounds the backyard with well-manicured landscaping, storage shed with power, wired outdoor speakers, an expansive garden bed, and a large yard to enjoy. Two separate wells make irrigation very affordable, if desired. Close to schools, restaurants, shopping, and world famous beaches!
Location
State FL
County Pinellas
Community Douglas Manor Sub
Zoning R-3
Rooms
Other Rooms Attic, Family Room, Formal Dining Room Separate
Interior
Interior Features Ceiling Fans(s), Skylight(s), Solid Surface Counters, Split Bedroom
Heating Central, Electric
Cooling Central Air
Flooring Ceramic Tile, Laminate
Fireplace false
Appliance Dishwasher, Disposal, Dryer, Electric Water Heater, Microwave, Range, Refrigerator, Washer, Water Softener
Laundry In Garage
Exterior
Exterior Feature Fence
Garage Driveway
Garage Spaces 1.0
Community Features None
Utilities Available Cable Available, Electricity Connected, Public, Sprinkler Well
Roof Type Shingle
Porch Deck
Attached Garage true
Garage true
Private Pool No
Building
Lot Description In County, Level, Paved, Unincorporated
Entry Level One
Foundation Slab
Lot Size Range Up to 10,889 Sq. Ft.
Sewer Septic Tank
Water Public
Architectural Style Ranch
Structure Type Block,Stucco,Wood Frame
New Construction false
Schools
Elementary Schools Plumb Elementary-Pn
Middle Schools Oak Grove Middle-Pn
High Schools Clearwater High-Pn
Others
Pets Allowed Yes
Senior Community No
Pet Size Extra Large (101+ Lbs.)
Ownership Fee Simple
Acceptable Financing Cash, Conventional, FHA, VA Loan
Listing Terms Cash, Conventional, FHA, VA Loan
Num of Pet 10+
Special Listing Condition None
Read Less Info
Want to know what your home might be worth? Contact us for a FREE valuation!

Our team is ready to help you sell your home for the highest possible price ASAP

© 2024 My Florida Regional MLS DBA Stellar MLS. All Rights Reserved.
Bought with CENTURY 21 RE CHAMPIONS

"My job is to find and attract mastery-based agents to the office, protect the culture, and make sure everyone is happy! "







