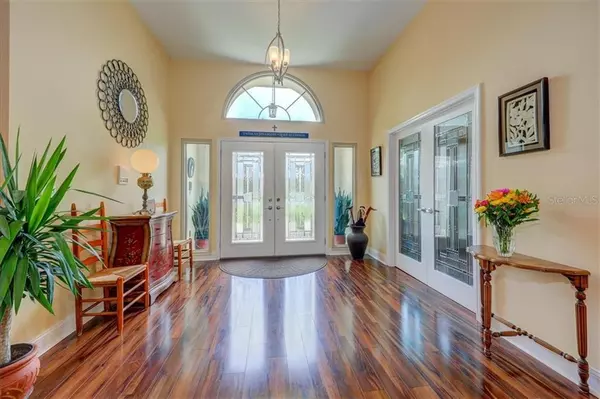$573,000
$574,900
0.3%For more information regarding the value of a property, please contact us for a free consultation.
4 Beds
3 Baths
3,154 SqFt
SOLD DATE : 10/02/2019
Key Details
Sold Price $573,000
Property Type Single Family Home
Sub Type Single Family Residence
Listing Status Sold
Purchase Type For Sale
Square Footage 3,154 sqft
Price per Sqft $181
Subdivision Westmonte Estates
MLS Listing ID U8056252
Sold Date 10/02/19
Bedrooms 4
Full Baths 3
Construction Status Financing,Inspections
HOA Fees $45/mo
HOA Y/N Yes
Year Built 1988
Annual Tax Amount $6,363
Lot Size 0.500 Acres
Acres 0.5
Property Description
In the Gated Community of Westmonte Estates is where you’ll find this Stunning Rutenberg Executive Home! With nearly $145k in Recent SELLER UPDATES, this home is situated on a Private ½ acre lot at the end of a Cul De Sac featuring 3,154 SF|4 BR|3BA|Study|3 CG. It all begins with the newly Travertine Paved Walkway surrounded by Tasteful Landscaping. The 3-way Split Floor Plan offers Privacy to the Master Suite featuring Sliders Leading to Pool area; & an upgraded MBA w/ Jetted Tub, W/I Shower w/Designer Tile. (NEW: HVAC System, Top of Line Whole House Hurricane/Thermal Rated Windows & Sliders, fresh Interior Painting, Wine Bar w/Granite & Custom Cabs, & LED Lighting.) Other features: French Doors, Volume Ceilings w/Custom Beams, Transom Windows, Custom Blinds, WB Fireplace, Recessed & Pendant Lighting, Office w/ B/I Shelving, Ceiling Fans & Much More! The Chef’s Kitchen boasts Espresso Shaker Cabinets, complimented by Mosaic Backsplash, Granite Counters, SS Appliances; incl. a Side by Side Full Refrigerator & Full Freezer; Snack Bar, O/S Center Island w/ Storage incl. Pull out Drawers, Double Oven & Coffee Bar w/Sink. The Formal LR & DR offer plenty of space for entertaining indoors. The Expansive Covered Patio & the refurbished Lanai & Pool area is perfect for outdoor entertaining with (NEW: Travertine Deck, Screened Pool Cage, Heated Salt Water Pool & Spa w/Pebble Tec finish, 2 Stair Rails, Waterfall spillover Spa & Deck Jets, Filter and Pumps. Newer Roof 2014. Pristine & Move in Ready!
Location
State FL
County Pinellas
Community Westmonte Estates
Zoning RPD-2.5_1.
Rooms
Other Rooms Den/Library/Office, Inside Utility
Interior
Interior Features Ceiling Fans(s), Central Vaccum, Eat-in Kitchen, Kitchen/Family Room Combo, Open Floorplan, Solid Surface Counters, Solid Wood Cabinets, Split Bedroom, Vaulted Ceiling(s), Walk-In Closet(s), Window Treatments
Heating Central, Electric
Cooling Central Air
Flooring Laminate, Tile
Fireplaces Type Family Room, Wood Burning
Fireplace true
Appliance Built-In Oven, Convection Oven, Cooktop, Dishwasher, Disposal, Dryer, Electric Water Heater, Exhaust Fan, Microwave, Range Hood, Refrigerator, Washer
Exterior
Exterior Feature Irrigation System, Rain Gutters, Sidewalk
Parking Features Driveway, Garage Door Opener, Guest, Oversized, Workshop in Garage
Garage Spaces 3.0
Pool Gunite, Heated, In Ground, Lighting, Pool Sweep, Salt Water, Screen Enclosure, Tile
Community Features Deed Restrictions, Gated, Playground, Sidewalks, Tennis Courts
Utilities Available BB/HS Internet Available, Cable Available, Cable Connected, Sewer Connected, Sprinkler Well, Street Lights
Roof Type Shingle
Porch Covered, Deck, Enclosed, Front Porch, Patio, Rear Porch, Screened
Attached Garage true
Garage true
Private Pool Yes
Building
Lot Description Irregular Lot, Sidewalk, Paved
Entry Level One
Foundation Slab
Lot Size Range 1/2 Acre to 1 Acre
Sewer Public Sewer
Water None
Architectural Style Florida
Structure Type Block,Stucco
New Construction false
Construction Status Financing,Inspections
Schools
Elementary Schools Cypress Woods Elementary-Pn
Middle Schools Carwise Middle-Pn
High Schools East Lake High-Pn
Others
Pets Allowed Yes
Senior Community No
Pet Size Large (61-100 Lbs.)
Ownership Fee Simple
Monthly Total Fees $103
Acceptable Financing Cash, Conventional
Membership Fee Required Required
Listing Terms Cash, Conventional
Num of Pet 2
Special Listing Condition None
Read Less Info
Want to know what your home might be worth? Contact us for a FREE valuation!

Our team is ready to help you sell your home for the highest possible price ASAP

© 2024 My Florida Regional MLS DBA Stellar MLS. All Rights Reserved.
Bought with KELLER WILLIAMS REALTY

"My job is to find and attract mastery-based agents to the office, protect the culture, and make sure everyone is happy! "







