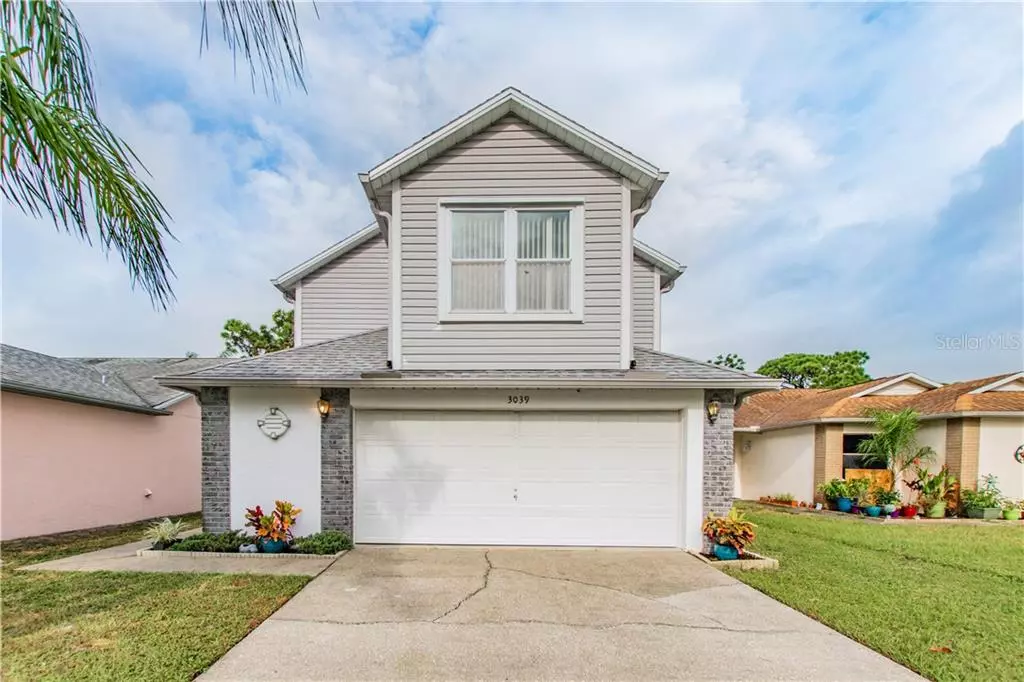$207,000
$204,900
1.0%For more information regarding the value of a property, please contact us for a free consultation.
3 Beds
3 Baths
1,567 SqFt
SOLD DATE : 12/02/2019
Key Details
Sold Price $207,000
Property Type Single Family Home
Sub Type Single Family Residence
Listing Status Sold
Purchase Type For Sale
Square Footage 1,567 sqft
Price per Sqft $132
Subdivision Coventry Cocoa Rep
MLS Listing ID O5818040
Sold Date 12/02/19
Bedrooms 3
Full Baths 2
Half Baths 1
Construction Status Appraisal,Financing,Inspections
HOA Fees $17
HOA Y/N Yes
Year Built 1991
Annual Tax Amount $2,465
Lot Size 5,227 Sqft
Acres 0.12
Property Description
IMAGINE LIVING HERE - Charming two-story home in the heart of Cocoa is ready for YOU as the new owner! Upon entering the private side entry front door, you are welcomed into a spacious living room – a perfect place to relax and put your feet up after a long day. Just beyond the living room you step into the dining room filled with NATURAL LIGHT and begging you to join in for dinner, as the home’s chef prepares in the kitchen off to the right. With plenty of cabinets and counter space, this kitchen boasts a tray ceiling with track lighting, closet pantry, and a layout that you can imagine holiday dinners and treats being made with love. A half bath off the kitchen makes it a perfect center for gatherings. There is also an INSIDE LAUNDRY nearby that exits to the two car garage that stores STORM SHUTTERS for when the weather might call for them. Back inside, a wooden banister leads you to the second level of this home and to the master suite with vaulted ceilings and two closets – one walk-in and the other double sets of bi-fold doors allows for even more storage. The master bath has dual sinks, a linen closet, and a step-in shower. There are two additional bedrooms that share the second upstairs full bath. The backyard of this property has a SCREENED-IN PORCH and is completely FENCED-IN for Fido and friends to play. Coventry is a quiet community just off of 528 that has a community pool, tennis court, and is walking distance to the grocery store. CHECK OUT THE 3D VIRTUAL TOUR THEN SCHEDULE A VIEWING TODAY!
Location
State FL
County Brevard
Community Coventry Cocoa Rep
Zoning PUD
Interior
Interior Features Ceiling Fans(s)
Heating Central, Electric
Cooling Central Air
Flooring Carpet, Tile
Fireplace false
Appliance Dishwasher, Microwave, Range, Refrigerator
Laundry Inside, Laundry Room
Exterior
Exterior Feature Fence, Hurricane Shutters, Rain Gutters, Sidewalk
Garage Spaces 2.0
Community Features Pool, Tennis Courts
Utilities Available Electricity Connected, Public
Amenities Available Pool, Tennis Court(s)
View Park/Greenbelt, Trees/Woods
Roof Type Shingle
Porch Covered, Rear Porch, Screened
Attached Garage true
Garage true
Private Pool No
Building
Lot Description Sidewalk, Paved
Entry Level Two
Foundation Slab
Lot Size Range Up to 10,889 Sq. Ft.
Sewer Public Sewer
Water Public
Structure Type Concrete,Vinyl Siding,Wood Frame
New Construction false
Construction Status Appraisal,Financing,Inspections
Others
Pets Allowed Yes
Senior Community No
Ownership Fee Simple
Monthly Total Fees $34
Acceptable Financing Cash, Conventional, FHA, VA Loan
Membership Fee Required Required
Listing Terms Cash, Conventional, FHA, VA Loan
Special Listing Condition None
Read Less Info
Want to know what your home might be worth? Contact us for a FREE valuation!

Our team is ready to help you sell your home for the highest possible price ASAP

© 2024 My Florida Regional MLS DBA Stellar MLS. All Rights Reserved.
Bought with STELLAR NON-MEMBER OFFICE

"My job is to find and attract mastery-based agents to the office, protect the culture, and make sure everyone is happy! "







