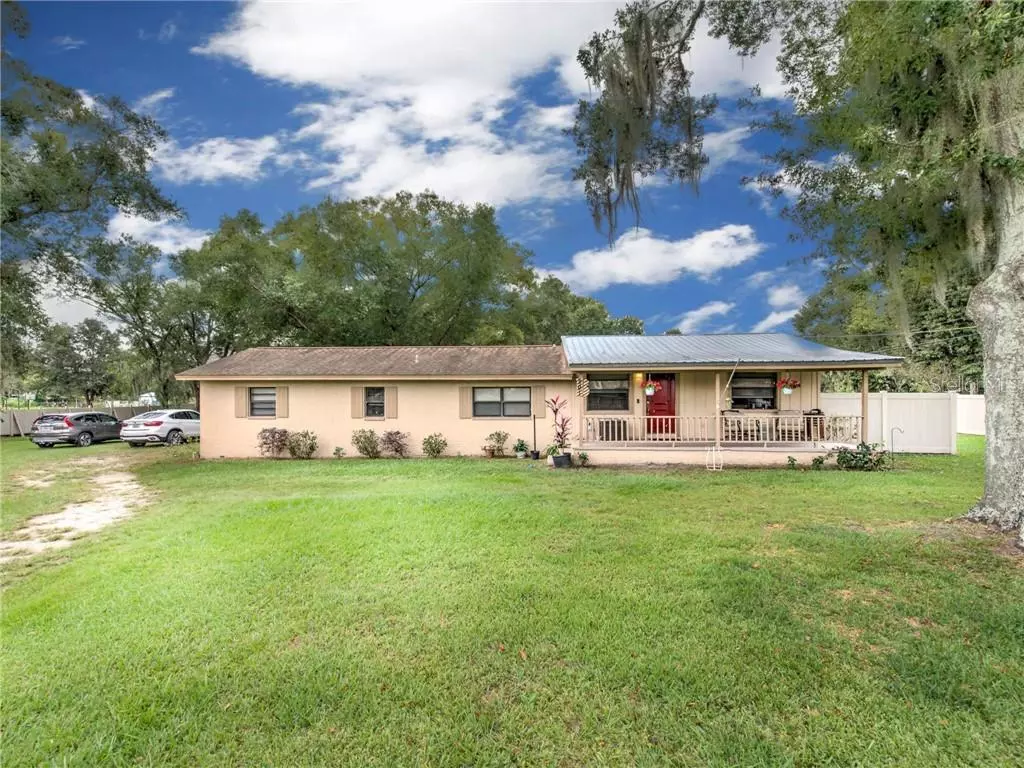$249,000
$259,900
4.2%For more information regarding the value of a property, please contact us for a free consultation.
3 Beds
3 Baths
1,770 SqFt
SOLD DATE : 12/09/2019
Key Details
Sold Price $249,000
Property Type Single Family Home
Sub Type Single Family Residence
Listing Status Sold
Purchase Type For Sale
Square Footage 1,770 sqft
Price per Sqft $140
Subdivision Unplatted
MLS Listing ID T3210840
Sold Date 12/09/19
Bedrooms 3
Full Baths 2
Half Baths 1
HOA Y/N No
Year Built 1959
Annual Tax Amount $1,784
Lot Size 0.840 Acres
Acres 0.84
Lot Dimensions 181x205
Property Description
MODERN COUNTRY LIVING IS CALLING YOUR NAME! Totally updated 3 BR, 2.5 bath single family home with fully fenced / gated 1 acre property in beautiful Plant City. A spacious & covered front porch welcomes you in and the foyer invites you into this OPEN FLOOR PLAN. You'll love the GREAT ROOM with its wide plank WOOD laminate FLOORS and the AMAZING KITCHEN with GRANITE COUNTERS, stylish wood cabinets, NEW BLACK STAINLESS STEEL APPLIANCES, and WALK-IN PANTRY. This SPLIT FLOOR PLAN features a HUGE MASTER BEDROOM on its own end of the home boasting a WALK-IN CLOSET and en suite bathroom with DUAL VANITY. The generously-sized secondary bedrooms are on the opposite end of the home and offer the most incredible wood accents; gorgeous wood ceilings and crown molding. Interior laundry room has wood cabinets and a convenient HALF BATH. The covered rear deck and patio offers plenty of room for entertaining or to keep your golf cart or other toys. And there's a great CAR PORT with room for 2 cars or even an RV. The .84 acre property is fenced with NEW 6 FOOT WOOD GRAIN VINYL FENCING and has 2 sheds and plenty of room for kids and pets to roam. The ELECTRIC GATED ENTRY gives you that added security, and hurricane shutters are also included. Tons of shopping & dining is only 2 miles away. Properties like this don't come around often. You get to live in the country with no HOA rules or fees but you have all the modern conveniences of a totally updated / upgraded home! Easy to show, please call today!
Location
State FL
County Hillsborough
Community Unplatted
Zoning AS-1
Rooms
Other Rooms Inside Utility
Interior
Interior Features Ceiling Fans(s), Crown Molding, Living Room/Dining Room Combo, Open Floorplan, Solid Wood Cabinets, Split Bedroom, Stone Counters, Thermostat, Walk-In Closet(s), Window Treatments
Heating Electric
Cooling Central Air
Flooring Carpet, Ceramic Tile, Laminate
Furnishings Unfurnished
Fireplace false
Appliance Dishwasher, Disposal, Electric Water Heater, Microwave, Range, Refrigerator
Laundry Inside, Laundry Room
Exterior
Exterior Feature Fence, Hurricane Shutters, Lighting
Utilities Available Electricity Connected
Roof Type Metal,Shingle
Porch Covered, Front Porch, Rear Porch
Garage false
Private Pool No
Building
Lot Description Level, Paved
Entry Level One
Foundation Crawlspace, Slab
Lot Size Range 1/2 Acre to 1 Acre
Sewer Septic Tank
Water Well
Architectural Style Florida, Ranch
Structure Type Block,Stucco,Wood Frame
New Construction false
Schools
Elementary Schools Trapnell-Hb
Middle Schools Turkey Creek-Hb
High Schools Durant-Hb
Others
Senior Community No
Ownership Fee Simple
Acceptable Financing Cash, Conventional, FHA, USDA Loan, VA Loan
Listing Terms Cash, Conventional, FHA, USDA Loan, VA Loan
Special Listing Condition None
Read Less Info
Want to know what your home might be worth? Contact us for a FREE valuation!

Our team is ready to help you sell your home for the highest possible price ASAP

© 2024 My Florida Regional MLS DBA Stellar MLS. All Rights Reserved.
Bought with SPARROW KEY REALTY INC

"My job is to find and attract mastery-based agents to the office, protect the culture, and make sure everyone is happy! "







