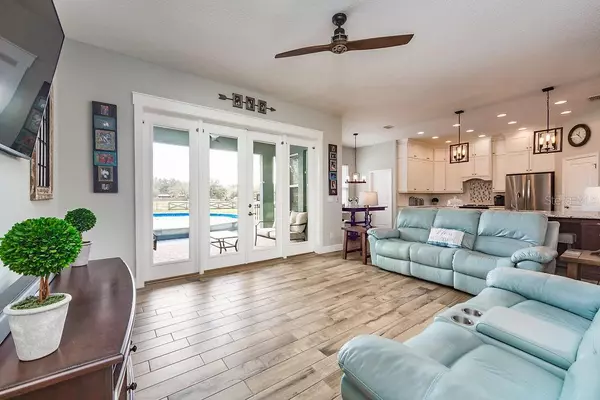$449,900
$449,900
For more information regarding the value of a property, please contact us for a free consultation.
4 Beds
3 Baths
2,334 SqFt
SOLD DATE : 03/10/2020
Key Details
Sold Price $449,900
Property Type Single Family Home
Sub Type Single Family Residence
Listing Status Sold
Purchase Type For Sale
Square Footage 2,334 sqft
Price per Sqft $192
Subdivision Unplatted
MLS Listing ID T3217797
Sold Date 03/10/20
Bedrooms 4
Full Baths 2
Half Baths 1
Construction Status Appraisal,Financing,Inspections
HOA Y/N No
Year Built 2017
Annual Tax Amount $5,119
Lot Size 2.870 Acres
Acres 2.87
Property Description
COUNTRY LIVING WITH JOANNA GAINES TASTE! Almost 3 ACRES with stocked pond of bluegill, catfish and bass! Enter home with meandering sidewalk newly installed landscape beds that lead to open front porch. BRING YOUR ROCKING CHAIRS, wide brick steps lead to farmers front porch that overlooks front yard and fishing pond. HOME is TWO YEARS NEW, framed by decorative stone facade. Enter home with wood tile floors throughout. Open foyer that leads to study that features barn door and big picture window overlooking front yard. FORMAL DINING ROOM is perfect for guest overflow that opens to great room and kitchen. Large enough for china cabinet. KITCHEN HAS ALL THE "I WANTS". Entertain in style with ENORMOUS center island, quartz countertops, white cabinets that soaring to ceilings and large walk in pantry. Corner built in baguette, perfect for impromptu meals. CENTRAL family room opens with wall to wall french door to lanai area. MEDIA ROOM OR 4TH bedroom with 1/2 bath. Perfect for out of town guest or separate man cave. Private door from lanai to 1/2 bath. MASTER SWEET! separate door to lanai with large walk in closet. BEAUTY, GLAMOUR AND FUNCTION combine to enhance this bath. Large walk in shower, garden tub and water closet. Split bedroom plan, 3rd bedroom has ADORABLE built in loft bed with stairs, great use of space! 2nd bath features subway tile with stone tile accents. BRING ALL THE BOY TOYS YOU WANT store away in 30'x 30' metal building. Back acreage is fenced ready for farm animals. CALL NOW FOR DETAILS!
Location
State FL
County Hillsborough
Community Unplatted
Zoning AS-0.4
Rooms
Other Rooms Bonus Room, Den/Library/Office, Great Room, Inside Utility
Interior
Interior Features Attic Fan, Ceiling Fans(s), Eat-in Kitchen, Open Floorplan, Solid Surface Counters, Solid Wood Cabinets, Split Bedroom, Thermostat, Walk-In Closet(s)
Heating Central
Cooling Central Air
Flooring Carpet, Ceramic Tile
Fireplace false
Appliance Dishwasher, Disposal, Microwave, Range, Refrigerator
Laundry Inside, Laundry Room
Exterior
Exterior Feature Fence, French Doors, Storage
Parking Features Garage Door Opener, Garage Faces Side, RV Garage, Workshop in Garage
Garage Spaces 2.0
Pool Above Ground
Utilities Available Cable Connected
Waterfront Description Pond
Roof Type Shingle
Porch Covered, Front Porch, Rear Porch
Attached Garage true
Garage true
Private Pool Yes
Building
Lot Description Pasture, Paved
Story 1
Entry Level One
Foundation Slab
Lot Size Range Two + to Five Acres
Sewer Septic Tank
Water Well
Architectural Style Florida
Structure Type Block,Stucco
New Construction false
Construction Status Appraisal,Financing,Inspections
Others
Senior Community No
Ownership Fee Simple
Special Listing Condition None
Read Less Info
Want to know what your home might be worth? Contact us for a FREE valuation!

Our team is ready to help you sell your home for the highest possible price ASAP

© 2024 My Florida Regional MLS DBA Stellar MLS. All Rights Reserved.
Bought with COLDWELL BANKER RESIDENTIAL

"My job is to find and attract mastery-based agents to the office, protect the culture, and make sure everyone is happy! "







