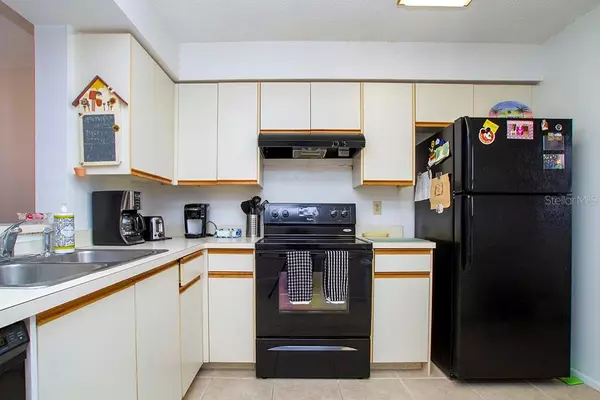$134,000
$139,900
4.2%For more information regarding the value of a property, please contact us for a free consultation.
2 Beds
2 Baths
960 SqFt
SOLD DATE : 04/01/2020
Key Details
Sold Price $134,000
Property Type Condo
Sub Type Condominium
Listing Status Sold
Purchase Type For Sale
Square Footage 960 sqft
Price per Sqft $139
Subdivision Cove Cay Village
MLS Listing ID U8072959
Sold Date 04/01/20
Bedrooms 2
Full Baths 2
Condo Fees $375
Construction Status Financing
HOA Y/N No
Year Built 1989
Annual Tax Amount $1,960
Property Description
This top floor, value priced 2/2 in Cove Cay Village 3 is move in ready. Light and bright kitchen with newer appliances, plenty of cabinets and counter space, and it includes a closet with a stackable washer and dryer. The entire living area is ceramic tile for a cool and clean Florida lifestyle. The screened porch is accessed by a slider wall in the living room and sliding doors from the master bedroom, and it overlooks the 9th tee of Cove Cay Golf Club with slivers of Tampa Bay in the distance. Both bathrooms and in excellent condition and show great. There is an assigned parking space straight across from the front entry to the building. Maintenance is very reasonable and includes water, sewer, trash, cable, wifi, insurance on the structure, care of the grounds,. 24 hour security and a lovely, updated pool, spa and recreation area. All of this, plus lush grounds, guarded security 24-7, a golf course and restaurant on site and gorgeous views make Cove Cay the paradise that it is.
Location
State FL
County Pinellas
Community Cove Cay Village
Interior
Interior Features Ceiling Fans(s), Living Room/Dining Room Combo
Heating Central, Electric
Cooling Central Air
Flooring Carpet, Ceramic Tile
Fireplace false
Appliance Dishwasher, Disposal, Dryer, Electric Water Heater, Microwave, Range, Refrigerator, Washer
Laundry Laundry Closet
Exterior
Exterior Feature Balcony
Garage Assigned, Guest
Pool Gunite, Heated, In Ground
Community Features Association Recreation - Owned, Deed Restrictions, Gated, Golf, Special Community Restrictions, Waterfront
Utilities Available Cable Connected, Sewer Connected
Amenities Available Cable TV, Clubhouse, Gated, Recreation Facilities, Security, Vehicle Restrictions
View Y/N 1
View Golf Course, Water
Roof Type Built-Up
Porch Porch, Screened
Garage false
Private Pool No
Building
Lot Description FloodZone, In County, On Golf Course, Private, Unincorporated
Story 7
Entry Level One
Foundation Slab
Sewer Public Sewer
Water Public
Architectural Style Traditional
Structure Type Block,Stucco
New Construction false
Construction Status Financing
Others
HOA Fee Include 24-Hour Guard,Cable TV,Pool,Escrow Reserves Fund,Insurance,Internet,Maintenance Structure,Maintenance Grounds,Management,Pool,Recreational Facilities,Security,Sewer,Trash,Water
Senior Community No
Ownership Fee Simple
Monthly Total Fees $375
Acceptable Financing Cash, Conventional
Membership Fee Required None
Listing Terms Cash, Conventional
Special Listing Condition None
Read Less Info
Want to know what your home might be worth? Contact us for a FREE valuation!

Our team is ready to help you sell your home for the highest possible price ASAP

© 2024 My Florida Regional MLS DBA Stellar MLS. All Rights Reserved.
Bought with FUTURE HOME REALTY INC

"My job is to find and attract mastery-based agents to the office, protect the culture, and make sure everyone is happy! "







