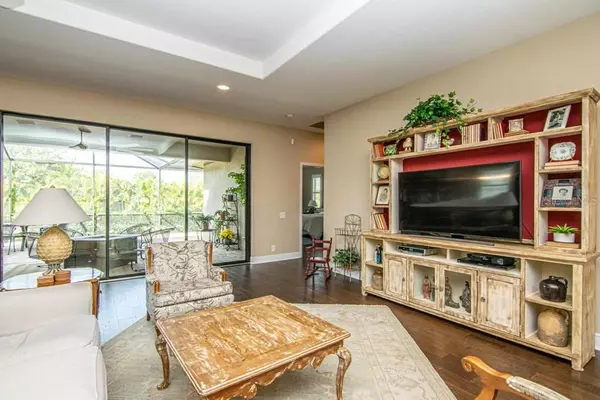$620,000
$600,000
3.3%For more information regarding the value of a property, please contact us for a free consultation.
4 Beds
3 Baths
2,760 SqFt
SOLD DATE : 08/18/2020
Key Details
Sold Price $620,000
Property Type Single Family Home
Sub Type Single Family Residence
Listing Status Sold
Purchase Type For Sale
Square Footage 2,760 sqft
Price per Sqft $224
Subdivision Keystone Ridge
MLS Listing ID T3251207
Sold Date 08/18/20
Bedrooms 4
Full Baths 3
Construction Status Inspections
HOA Fees $183/qua
HOA Y/N Yes
Year Built 2017
Annual Tax Amount $9,155
Lot Size 10,454 Sqft
Acres 0.24
Lot Dimensions 70x148
Property Description
Newer construction 4/3/3 home in Keystone Ridge made even better by many upgrades and improvements! Upgrades include: plantation shutters, custom master closet, high end light fixtures, large screened lanai with pavers; gutters, & an irrigation well. Popular split plan with open kitchen/dining area & great room. Wood floors throughout! 3-panel glass sliding doors open all the way out to extend living space. Chef’s kitchen features gas cooktop, granite counters, 42” soft-close cabinets & drawers, large island with storage, wine fridge, dual trash pullout, custom backsplash & large walk-in pantry. The master suite boasts a huge bedroom with access to the lanai; bathroom with separate vanities, garden tub & oversized shower. All bathroom counters are granite. Bedrooms 2 & 3 share a Jack n’ Jill bathroom. Neutral interior paint. Mudroom/drop off area leads to the 3-car garage – the racks and storage cabinet convey. Plenty of green space & room for a pool! All pavers recently cleaned & sealed. Hurricane shutters and the 2-10 Builders Warranty will transfer. New (2017) gated community with private & secure access to the Pinellas Trail. Minutes from great beaches, fine shopping and excellent restaurants. The following convey: washer, dryer, all TV’s, fire pit (no chairs), outdoor dining set. The water filtration system does not convey. Furniture available for sale: twin beds, sofa, bar stools & area rugs.
Location
State FL
County Pinellas
Community Keystone Ridge
Interior
Interior Features Ceiling Fans(s), Eat-in Kitchen, High Ceilings, Kitchen/Family Room Combo, Open Floorplan, Stone Counters, Walk-In Closet(s), Window Treatments
Heating Central, Electric
Cooling Central Air
Flooring Ceramic Tile, Wood
Fireplace false
Appliance Cooktop, Dishwasher, Disposal, Dryer, Electric Water Heater, Microwave, Range, Refrigerator, Washer
Laundry Inside, Laundry Room
Exterior
Exterior Feature Hurricane Shutters, Irrigation System, Rain Gutters, Sliding Doors
Garage Driveway, Garage Door Opener
Garage Spaces 3.0
Community Features Association Recreation - Owned, Gated
Utilities Available Cable Connected, Natural Gas Available, Public, Sewer Connected, Sprinkler Well, Water Connected
Roof Type Shingle
Attached Garage true
Garage true
Private Pool No
Building
Story 1
Entry Level One
Foundation Slab
Lot Size Range Up to 10,889 Sq. Ft.
Builder Name Gulfwind Homes
Sewer Public Sewer
Water Public
Structure Type Block,Stucco
New Construction false
Construction Status Inspections
Others
Pets Allowed Yes
Senior Community No
Ownership Fee Simple
Monthly Total Fees $183
Acceptable Financing Cash, Conventional, VA Loan
Membership Fee Required Required
Listing Terms Cash, Conventional, VA Loan
Special Listing Condition None
Read Less Info
Want to know what your home might be worth? Contact us for a FREE valuation!

Our team is ready to help you sell your home for the highest possible price ASAP

© 2024 My Florida Regional MLS DBA Stellar MLS. All Rights Reserved.
Bought with BEACH PLACE ONE REAL ESTATE

"My job is to find and attract mastery-based agents to the office, protect the culture, and make sure everyone is happy! "







