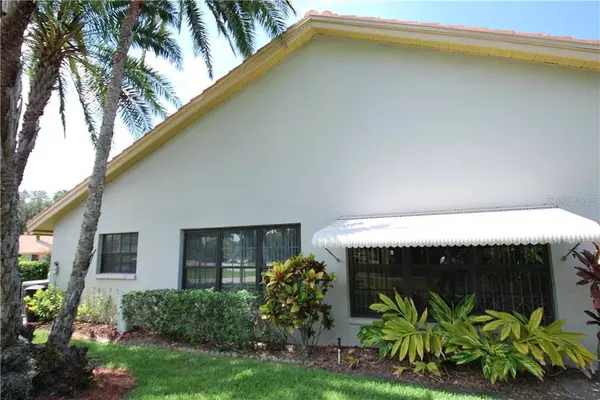$215,000
$220,000
2.3%For more information regarding the value of a property, please contact us for a free consultation.
2 Beds
2 Baths
1,547 SqFt
SOLD DATE : 09/25/2020
Key Details
Sold Price $215,000
Property Type Single Family Home
Sub Type Villa
Listing Status Sold
Purchase Type For Sale
Square Footage 1,547 sqft
Price per Sqft $138
Subdivision Villas Of Lake Arbor
MLS Listing ID U8093678
Sold Date 09/25/20
Bedrooms 2
Full Baths 2
HOA Fees $145/mo
HOA Y/N Yes
Year Built 1984
Annual Tax Amount $1,072
Lot Size 1,742 Sqft
Acres 0.04
Property Description
Exceptional 2 bedroom 2 full bath villa Located in "Villa's of Lake Arbor" Clearwater's premier 55+ villa community with open floor plan and extra den that beams in natural light. High cathedral ceilings in main living area allows for a feeling of spaciousness and allows for countless design options. Split bedroom allows for privacy with visiting guests and master bedroom features access to a private HUGE enclosed porch with vinyl windows to enjoy morning coffee or a lazy afternoon book. Large galley kitchen with plenty of cabinet space with pass through and eat in area. Owner has meticulously maintained this villa and includes a newer tile roof(2019) for years of stress free living. Community boasts what is arguably the finest natural lakefront pool in Pinellas County with a large paver deck and cool breeze to sit and unwind. Located with in walking distance of Publix Grocery Store and minutes to Westfield Mall, numerous restaurants, banks, hospitals and world famous Clearwater Beach... Community motto is "where neighbor's become friends" ...Low monthly fees and manicured grounds makes this villa extraordinary!
Location
State FL
County Pinellas
Community Villas Of Lake Arbor
Zoning RPD-7.5
Rooms
Other Rooms Den/Library/Office, Florida Room, Great Room, Inside Utility
Interior
Interior Features Cathedral Ceiling(s), Ceiling Fans(s), Eat-in Kitchen, High Ceilings, Living Room/Dining Room Combo, Split Bedroom, Thermostat, Walk-In Closet(s), Window Treatments
Heating Central, Electric, Heat Pump
Cooling Central Air
Flooring Carpet, Tile
Furnishings Negotiable
Fireplace false
Appliance Dishwasher, Disposal, Dryer, Electric Water Heater, Microwave, Range, Range Hood, Refrigerator, Washer
Laundry Inside, Laundry Room
Exterior
Exterior Feature Irrigation System
Garage Assigned, Covered, Garage Faces Side, Guest
Community Features Association Recreation - Owned, Deed Restrictions, Fishing, Irrigation-Reclaimed Water, Pool, Waterfront
Utilities Available Sprinkler Recycled, Street Lights, Underground Utilities
Amenities Available Pool, Vehicle Restrictions
Roof Type Concrete,Tile
Porch Covered, Porch
Garage false
Private Pool No
Building
Story 1
Entry Level One
Foundation Slab
Lot Size Range 0 to less than 1/4
Sewer Public Sewer
Water Canal/Lake For Irrigation
Architectural Style Ranch
Structure Type Block
New Construction false
Others
Pets Allowed Size Limit, Yes
HOA Fee Include Common Area Taxes,Pool,Escrow Reserves Fund,Maintenance Grounds,Pool,Private Road,Recreational Facilities,Trash
Senior Community Yes
Pet Size Small (16-35 Lbs.)
Ownership Fee Simple
Monthly Total Fees $145
Acceptable Financing Cash, Conventional, FHA, USDA Loan, VA Loan
Membership Fee Required Required
Listing Terms Cash, Conventional, FHA, USDA Loan, VA Loan
Num of Pet 1
Special Listing Condition None
Read Less Info
Want to know what your home might be worth? Contact us for a FREE valuation!

Our team is ready to help you sell your home for the highest possible price ASAP

© 2024 My Florida Regional MLS DBA Stellar MLS. All Rights Reserved.
Bought with CHARLES RUTENBERG REALTY INC

"My job is to find and attract mastery-based agents to the office, protect the culture, and make sure everyone is happy! "







