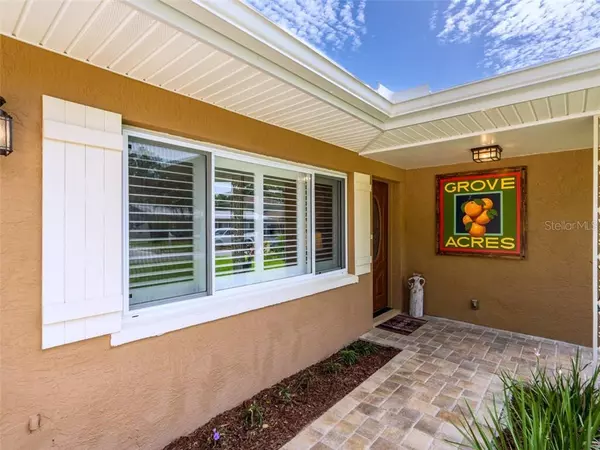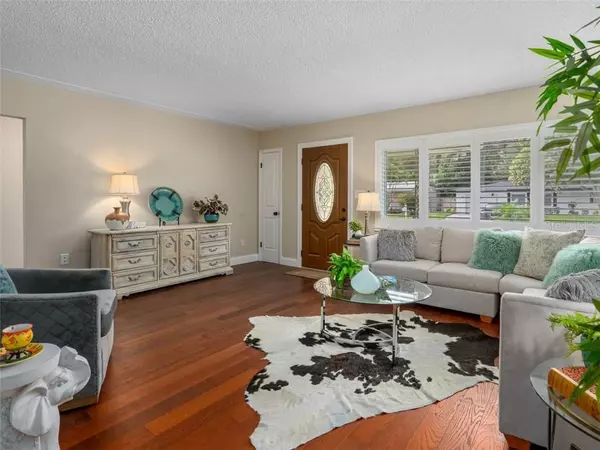$480,000
$499,900
4.0%For more information regarding the value of a property, please contact us for a free consultation.
3 Beds
2 Baths
1,788 SqFt
SOLD DATE : 11/24/2020
Key Details
Sold Price $480,000
Property Type Single Family Home
Sub Type Single Family Residence
Listing Status Sold
Purchase Type For Sale
Square Footage 1,788 sqft
Price per Sqft $268
Subdivision Grove Acres 2Nd Add
MLS Listing ID U8093078
Sold Date 11/24/20
Bedrooms 3
Full Baths 2
Construction Status Inspections
HOA Y/N No
Year Built 1960
Annual Tax Amount $3,746
Lot Size 7,405 Sqft
Acres 0.17
Lot Dimensions 70x108
Property Description
This move-in ready 3/2/2 Dunedin home shows like a model! It has been magnificently updated and sits on a downtown street with sparse traffic in a NON-Flood zone. It offers a captivating curb appeal w/tropical landscaping & paved 3-car driveway. No expense was spared in tastefully rehabbing the entire home. It features a bright, split bedroom plan with incredible outdoor living spaces. Natural light adorns the formal living & dining areas. For the chef enthusiast, there's a large updated kitchen adjacent to a spacious 20' family room. Retreat to the rear master suite w/private bath, play host to friends with the guest/2nd bedroom, work from home in the office/3rd bedroom, plus there's an updated hall bath. A separate laundry room, a relaxing 22' screened porch, and a 2-car garage complete this 2472 SqFt Property. French doors lead to the porch which is PERFECT for your morning coffee & evening glass of wine. Host a BBQ on the beautifully paved rear patio & private back yard. The large kitchen and abundant indoor & outdoor living spaces make this home GREAT for entertaining. Updates include, KITCHEN: maple cabinets w/hardware, granite counters, stainless steel LG appliances, disposal, deep stainless sink, faucet & mobile island, BATHROOMS: pedestal sink, cabinet, faucets, mirrors, toilets, light fixtures, fans, flooring, showerheads, re-glazed tile walls, plus tub & shower glass doors, LAUNDRY ROOM: cabinets, utility sink w/faucet, washer & dryer, SCREENED PORCH: outdoor carpet & sun shades, INTERIOR: fresh paint, engineered hardwood & ceramic tile flooring, plantation shutters & shades, recessed lights, ceiling fan, light fixtures, 2-panel doors w/hardware, 6" baseboards & auto closet lights, GARAGE: re-textured walls, epoxy floor paint, garage door w/remotes, fiberglass side door & water heater, EXTERIOR: leaded glass front door, rear French doors w/blinds, double paned windows, shutters, wood fencing w/gate, paved driveway-patio & walkways, light fixtures, tropical landscaping, PLUS front porch artwork by Dunedin artist, Steve Spathelf. Home is a just a short walk from downtown shops, restaurants, breweries, activities & the Pinellas Trail. This is a MUST SEE for buyers seeking an eclectic Dunedin lifestyle that this exceptional home conveys.
Location
State FL
County Pinellas
Community Grove Acres 2Nd Add
Rooms
Other Rooms Family Room, Inside Utility
Interior
Interior Features Ceiling Fans(s), Eat-in Kitchen, Solid Surface Counters, Solid Wood Cabinets, Split Bedroom, Thermostat
Heating Central, Electric
Cooling Central Air
Flooring Carpet, Ceramic Tile, Wood
Furnishings Unfurnished
Fireplace false
Appliance Dishwasher, Disposal, Dryer, Electric Water Heater, Exhaust Fan, Ice Maker, Microwave, Range, Refrigerator, Washer
Laundry Laundry Room
Exterior
Exterior Feature Fence, French Doors, Lighting, Rain Gutters
Garage Driveway, Garage Door Opener, On Street
Garage Spaces 2.0
Fence Wood
Community Features None
Utilities Available BB/HS Internet Available, Cable Available, Electricity Connected, Public, Sewer Connected, Water Connected
View Garden
Roof Type Shingle
Porch Front Porch, Patio, Rear Porch, Screened
Attached Garage true
Garage true
Private Pool No
Building
Lot Description City Limits, In County, Paved
Story 1
Entry Level One
Foundation Slab
Lot Size Range 0 to less than 1/4
Sewer Public Sewer
Water Public
Architectural Style Florida, Ranch
Structure Type Block,Stucco
New Construction false
Construction Status Inspections
Schools
Elementary Schools San Jose Elementary-Pn
Middle Schools Dunedin Highland Middle-Pn
High Schools Dunedin High-Pn
Others
Pets Allowed Yes
HOA Fee Include None
Senior Community No
Pet Size Extra Large (101+ Lbs.)
Ownership Fee Simple
Acceptable Financing Cash, Conventional
Listing Terms Cash, Conventional
Special Listing Condition None
Read Less Info
Want to know what your home might be worth? Contact us for a FREE valuation!

Our team is ready to help you sell your home for the highest possible price ASAP

© 2024 My Florida Regional MLS DBA Stellar MLS. All Rights Reserved.
Bought with JAY ALAN REAL ESTATE

"My job is to find and attract mastery-based agents to the office, protect the culture, and make sure everyone is happy! "







