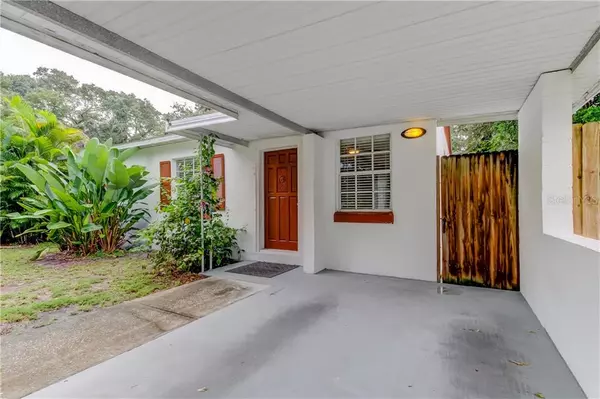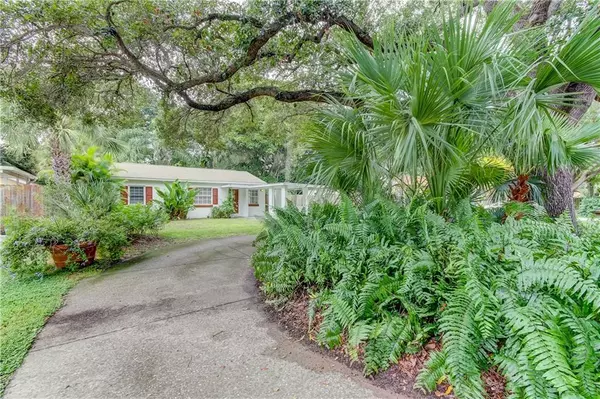$232,000
$222,900
4.1%For more information regarding the value of a property, please contact us for a free consultation.
2 Beds
1 Bath
864 SqFt
SOLD DATE : 10/05/2020
Key Details
Sold Price $232,000
Property Type Single Family Home
Sub Type Single Family Residence
Listing Status Sold
Purchase Type For Sale
Square Footage 864 sqft
Price per Sqft $268
Subdivision Anita Sub
MLS Listing ID U8094740
Sold Date 10/05/20
Bedrooms 2
Full Baths 1
HOA Y/N No
Year Built 1952
Annual Tax Amount $709
Lot Size 7,840 Sqft
Acres 0.18
Property Description
Charming home with beautiful backyard garden oasis awaits to delight! Two bedroom/1 bath featuring: freshly painted interior, crown moulding, ceramic tile floors throughout, walk-in closet in both bedrooms, modern ceiling fans in living room each with remote control, contemporary chandelier in dining area, Rheem water heater (2018), and appliances include: Amana Frig with glass shelves, Whirlpool Range, GE Microwave & GE Washer & Dryer. Oversized covered parking with a circular driveway allows plenty of room for parking. The screened lanai overlooks the professionally designed backyard oasis with stone pathways, a water lily pond with fountain, exotic plants, Madagascar Palm, and garden figurine displays. This charming home has much to offer & is centrally located close to: MacDill AFB, Tampa International Airport, area bridges, shopping, doctors, restaurants & many cultural activities.
Location
State FL
County Hillsborough
Community Anita Sub
Zoning RS-60
Interior
Interior Features Ceiling Fans(s), Crown Molding, Living Room/Dining Room Combo, Walk-In Closet(s)
Heating Central
Cooling Central Air
Flooring Ceramic Tile
Fireplace false
Appliance Dryer, Electric Water Heater, Microwave, Range, Refrigerator, Washer
Exterior
Exterior Feature Fence, Rain Gutters
Garage Circular Driveway, Covered, Driveway
Fence Wood
Utilities Available Cable Connected, Electricity Connected, Public, Street Lights, Water Connected
Waterfront false
Roof Type Shingle
Garage false
Private Pool No
Building
Entry Level One
Foundation Slab
Lot Size Range 0 to less than 1/4
Sewer Public Sewer
Water Public
Structure Type Block
New Construction false
Others
Senior Community No
Ownership Fee Simple
Acceptable Financing Cash, Conventional, FHA, VA Loan
Listing Terms Cash, Conventional, FHA, VA Loan
Special Listing Condition None
Read Less Info
Want to know what your home might be worth? Contact us for a FREE valuation!

Our team is ready to help you sell your home for the highest possible price ASAP

© 2024 My Florida Regional MLS DBA Stellar MLS. All Rights Reserved.
Bought with RE/MAX CHAMPIONS

"My job is to find and attract mastery-based agents to the office, protect the culture, and make sure everyone is happy! "







