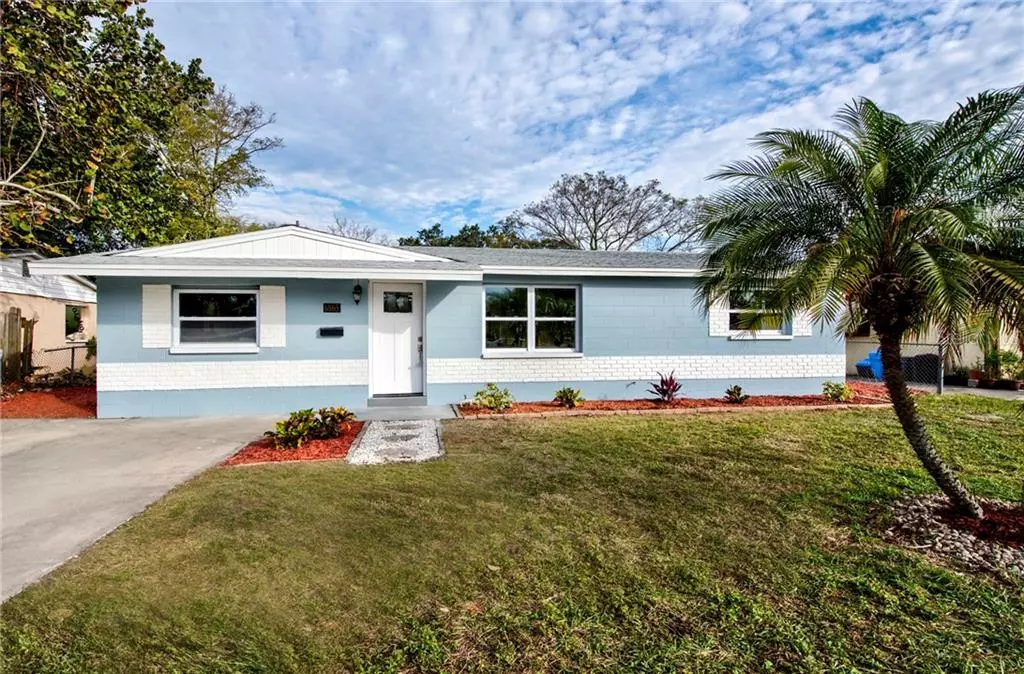$266,990
$264,990
0.8%For more information regarding the value of a property, please contact us for a free consultation.
3 Beds
2 Baths
1,170 SqFt
SOLD DATE : 02/02/2021
Key Details
Sold Price $266,990
Property Type Single Family Home
Sub Type Single Family Residence
Listing Status Sold
Purchase Type For Sale
Square Footage 1,170 sqft
Price per Sqft $228
Subdivision Fairlawn Park Manor
MLS Listing ID U8106387
Sold Date 02/02/21
Bedrooms 3
Full Baths 2
HOA Y/N No
Year Built 1962
Annual Tax Amount $3,156
Lot Size 6,098 Sqft
Acres 0.14
Lot Dimensions 61x100
Property Description
BACK ON THE MARKET!!Beautiful professionally renovated and immaculately remodeled 3 bedroom 2 bath pool home with fully fenced large backyard. No expenses were spared with the upgrades and finishes on this gem! Step into your kitchen with high end Bianco Cielo quartz countertops, beautiful shaker cabinets, breakfast bar top, custom backsplash and off the kitchen new sliders into your backyard patio and pool. The master bedroom has its own bathroom and also features brand new sliders that go right out to the pool deck. Both bathrooms were fully remodeled with high end finishes and custom tile work. New waterproof, life-proof flooring throughout and a large utility and laundry room complete this perfect floor plan This home features a brand new roof, new A/C in 2019, new tankless water heater, new pool pump, new high end Samsung appliances, and all new fixtures throughout. Conveniently located to shopping and the beaches makes this a perfect home base. With the perfect setup this one will NOT last long!! Buyer to verify all room sizes, etc.
Location
State FL
County Pinellas
Community Fairlawn Park Manor
Direction N
Interior
Interior Features Ceiling Fans(s), Eat-in Kitchen, Open Floorplan, Solid Wood Cabinets, Split Bedroom, Stone Counters, Thermostat
Heating Electric
Cooling Central Air
Flooring Ceramic Tile, Vinyl
Fireplace false
Appliance Dishwasher, Disposal, Microwave, Range, Refrigerator, Tankless Water Heater
Exterior
Exterior Feature Fence, Lighting, Rain Gutters, Sliding Doors
Garage Boat, Driveway
Fence Wood
Pool Deck, Gunite, In Ground
Utilities Available BB/HS Internet Available, Cable Available, Electricity Connected, Public, Sewer Connected, Water Connected
Roof Type Shingle
Garage false
Private Pool Yes
Building
Story 1
Entry Level One
Foundation Slab
Lot Size Range 0 to less than 1/4
Sewer Public Sewer
Water Public
Architectural Style Ranch
Structure Type Block
New Construction false
Others
Pets Allowed Yes
Senior Community No
Ownership Fee Simple
Acceptable Financing Cash, Conventional, FHA
Listing Terms Cash, Conventional, FHA
Special Listing Condition None
Read Less Info
Want to know what your home might be worth? Contact us for a FREE valuation!

Our team is ready to help you sell your home for the highest possible price ASAP

© 2024 My Florida Regional MLS DBA Stellar MLS. All Rights Reserved.
Bought with DALTON WADE, INC.

"My job is to find and attract mastery-based agents to the office, protect the culture, and make sure everyone is happy! "







