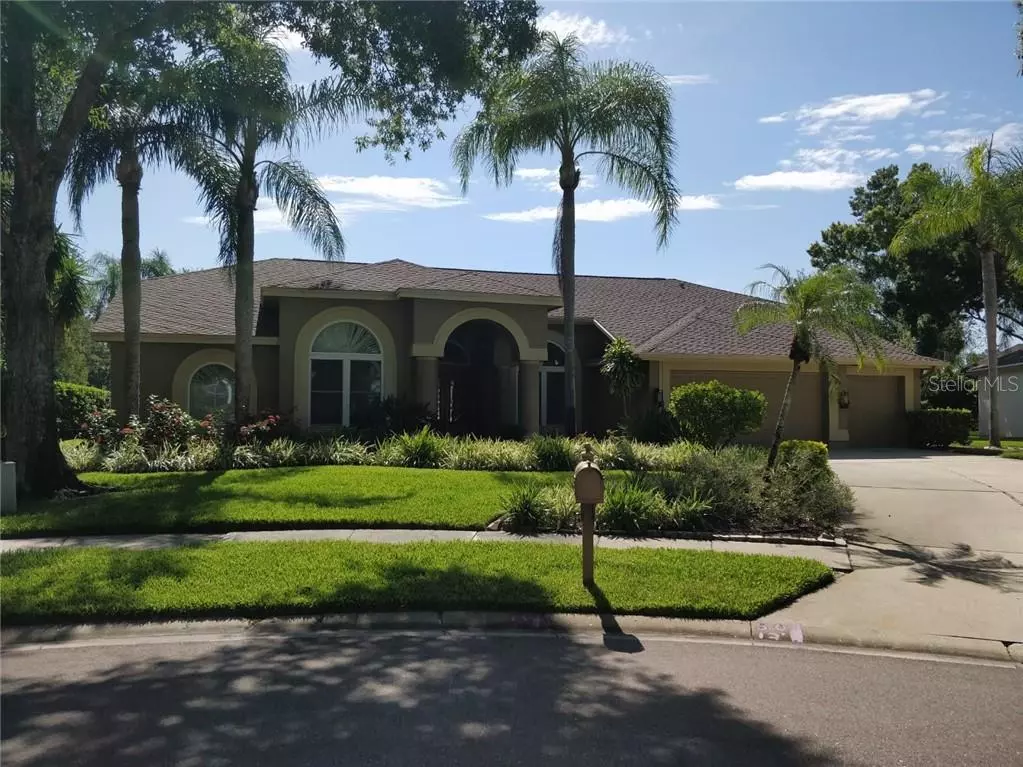$650,000
$670,999
3.1%For more information regarding the value of a property, please contact us for a free consultation.
5 Beds
3 Baths
3,088 SqFt
SOLD DATE : 01/14/2021
Key Details
Sold Price $650,000
Property Type Single Family Home
Sub Type Single Family Residence
Listing Status Sold
Purchase Type For Sale
Square Footage 3,088 sqft
Price per Sqft $210
Subdivision Carlyle
MLS Listing ID T3279590
Sold Date 01/14/21
Bedrooms 5
Full Baths 3
HOA Fees $62
HOA Y/N Yes
Year Built 1992
Annual Tax Amount $5,797
Lot Size 0.450 Acres
Acres 0.45
Lot Dimensions 117x134
Property Description
Incredible executive home on an amazing cul-de-sac setting in gorgeous Carlyle of Lansbrook. Large living and dining areas, family room with fireplace, open kitchen with breakfast nook, spacious master suite, screened lanai and in-ground salt water pool. Ample room to entertain and relax. This home was built in 1992 and the current owner has completed a top to bottom renovation including upscale kitchen and appliances, central vacuum, Tigerwood floors, Marble Master bathroom. New presidential shake 50 year roof in 2011, Simonton lifetime warranty hurricane windows, pebble-tec pool and tile, 5ton heat pump A/C system and a Pelican Water Advantage Series whole home water softener. In wall and ceiling professional Klipsch surround sound (may leave for additional $2,500). A MUST SEE interior. Guest bathrooms both renovated in 2018 with imported tile from Spain and marble. Designer bathrooms are a must see. Property sits on a large conservation lot.
Location
State FL
County Pinellas
Community Carlyle
Zoning RPD-5
Rooms
Other Rooms Attic, Den/Library/Office, Family Room, Formal Dining Room Separate, Formal Living Room Separate, Inside Utility
Interior
Interior Features Central Vaccum, Eat-in Kitchen, Skylight(s), Walk-In Closet(s)
Heating Central
Cooling Central Air
Flooring Carpet, Wood
Fireplace true
Appliance Dishwasher, Disposal, Microwave, Range, Range Hood, Refrigerator
Exterior
Exterior Feature Irrigation System
Garage Garage Door Opener, Workshop in Garage
Garage Spaces 3.0
Pool In Ground, Pool Sweep, Screen Enclosure
Community Features Deed Restrictions, Golf, Park, Tennis Courts
Utilities Available Cable Available, Fire Hydrant, Sprinkler Recycled
Amenities Available Boat Slip, Dock, Golf Course, Park, Recreation Facilities, Tennis Court(s)
View Y/N 1
Water Access 1
Water Access Desc Pond
Roof Type Shingle
Porch Covered, Screened
Attached Garage true
Garage true
Private Pool Yes
Building
Lot Description Conservation Area
Story 1
Entry Level One
Foundation Slab
Lot Size Range 1/4 to less than 1/2
Sewer Public Sewer
Water Public
Structure Type Block,Stucco
New Construction false
Schools
Elementary Schools Cypress Woods Elementary-Pn
Middle Schools Tarpon Springs Middle-Pn
High Schools East Lake High-Pn
Others
Pets Allowed Yes
HOA Fee Include Trash
Senior Community No
Ownership Fee Simple
Monthly Total Fees $125
Membership Fee Required Required
Special Listing Condition None
Read Less Info
Want to know what your home might be worth? Contact us for a FREE valuation!

Our team is ready to help you sell your home for the highest possible price ASAP

© 2024 My Florida Regional MLS DBA Stellar MLS. All Rights Reserved.
Bought with CHARLES RUTENBERG REALTY INC

"My job is to find and attract mastery-based agents to the office, protect the culture, and make sure everyone is happy! "







