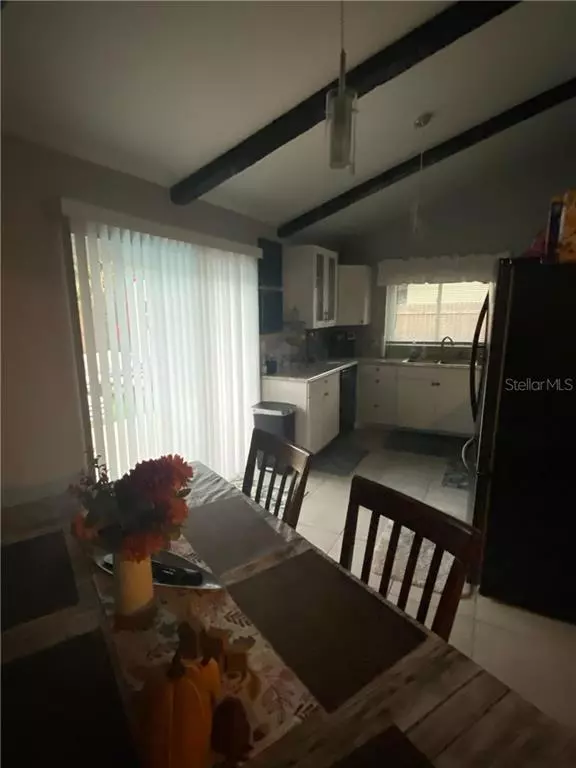$232,000
$239,000
2.9%For more information regarding the value of a property, please contact us for a free consultation.
4 Beds
3 Baths
1,636 SqFt
SOLD DATE : 01/28/2021
Key Details
Sold Price $232,000
Property Type Single Family Home
Sub Type Single Family Residence
Listing Status Sold
Purchase Type For Sale
Square Footage 1,636 sqft
Price per Sqft $141
Subdivision Lazy Lane Estates
MLS Listing ID T3279913
Sold Date 01/28/21
Bedrooms 4
Full Baths 3
Construction Status Inspections
HOA Y/N No
Year Built 1975
Annual Tax Amount $3,078
Lot Size 7,840 Sqft
Acres 0.18
Lot Dimensions 74x105
Property Description
Renovated and spacious home with fenced backyard at an affordable price! Where else can you find a 4 bedroom, 3 bathroom home that is move-in-ready at this price? This home features a newer roof, a/c, pool pump and paint both inside and out. Kitchen is open to eating area and sliding glass doors open leading to the fenced back yard with a huge inground pool. The yard is perfect for fun family activities or entertaining friends. The garage was converted into a spacious master bedroom with ensuite master bathroom that has been updated. No HOA. No CDD. This home is conveniently located near schools, shopping, entertainment, restaurants, hospitals and has easy access to the I-4, SR 60 & I-75.
Hillsborough property appraisal list the home as a 2/2 but documentation show the home to originally be built as a 3/2.
Location
State FL
County Hillsborough
Community Lazy Lane Estates
Zoning RSC-6
Interior
Interior Features Ceiling Fans(s)
Heating Electric
Cooling Central Air
Flooring Ceramic Tile
Fireplace true
Appliance Convection Oven, Dishwasher, Microwave, Refrigerator
Exterior
Exterior Feature Fence, Storage
Pool In Ground
Utilities Available Public
Roof Type Shingle
Garage false
Private Pool Yes
Building
Story 1
Entry Level One
Foundation Slab
Lot Size Range 0 to less than 1/4
Sewer Public Sewer
Water Public
Structure Type Block
New Construction false
Construction Status Inspections
Others
Senior Community No
Ownership Fee Simple
Acceptable Financing Cash, Conventional, FHA, VA Loan
Listing Terms Cash, Conventional, FHA, VA Loan
Special Listing Condition None
Read Less Info
Want to know what your home might be worth? Contact us for a FREE valuation!

Our team is ready to help you sell your home for the highest possible price ASAP

© 2024 My Florida Regional MLS DBA Stellar MLS. All Rights Reserved.
Bought with STELLAR NON-MEMBER OFFICE

"My job is to find and attract mastery-based agents to the office, protect the culture, and make sure everyone is happy! "







