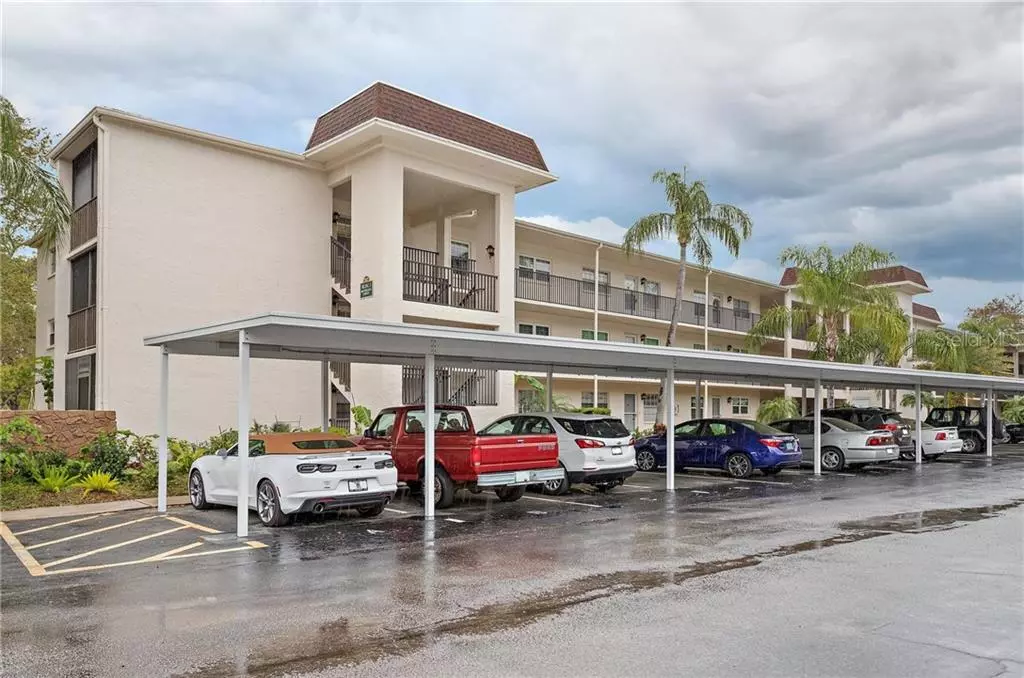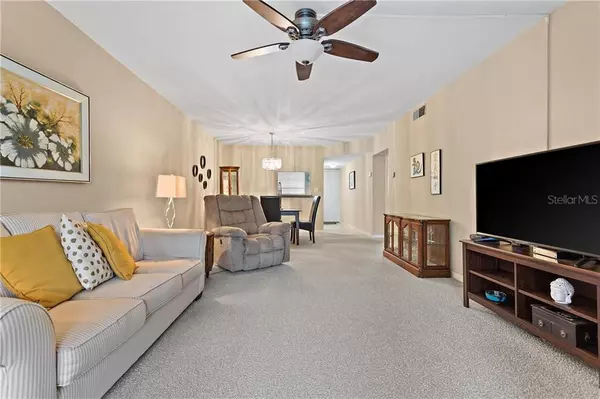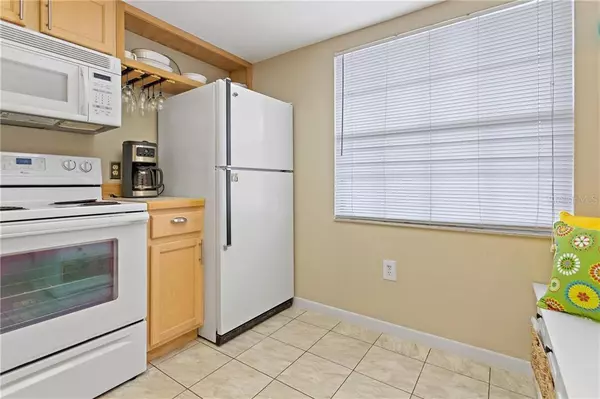$125,000
$124,900
0.1%For more information regarding the value of a property, please contact us for a free consultation.
2 Beds
1 Bath
1,004 SqFt
SOLD DATE : 04/08/2021
Key Details
Sold Price $125,000
Property Type Condo
Sub Type Condominium
Listing Status Sold
Purchase Type For Sale
Square Footage 1,004 sqft
Price per Sqft $124
Subdivision Patrician Oaks
MLS Listing ID U8116476
Sold Date 04/08/21
Bedrooms 2
Full Baths 1
Condo Fees $438
Construction Status Appraisal
HOA Y/N No
Year Built 1976
Annual Tax Amount $1,401
Lot Size 1.140 Acres
Acres 1.14
Property Description
Beautiful 3rd floor unit that wont last long! Buildings roof was renewed recently and new paint outside! This is a great development surrounded by trees in a garden setting. Unit has a screened in balcony that overlooks a tree lined garden area... NOT a parking lot view! Condominium has 2 bedrooms and 1 bath at 1004sqft. Both bedrooms accessible from hallway unlike typical layouts that have a bedroom door on a Livingroom wall! Master bedroom has two closets that offer plenty of wardrobe space for 2! Kitchen is a newer remodel and is as clean as a pin! Kitchen has pass through to dining area which is a great room at 28' x 11' which allows plenty of room to adjust furniture layout, Home has windows allowing natural light into bedrooms and main living area. Development is just walking distance from the Dunedin Mainstreet Downtown corridor that offers top notch restaurants, a marina, and a central park that consistently has social gatherings from movies, to concerts. Home is only 20 minutes from Honeymoon Island .... one of the most beautiful beaches in Tampa Bay. Additional amenities just down the street include the Dunedin Library, Mease Dunedin Hospital. Tarpon Springs is only 20 minutes away as well! Seller is wiling to sell furnished to be negotiated separately.
Location
State FL
County Pinellas
Community Patrician Oaks
Interior
Interior Features Ceiling Fans(s), Living Room/Dining Room Combo, Open Floorplan
Heating Central, Electric
Cooling Central Air
Flooring Carpet, Vinyl
Furnishings Negotiable
Fireplace false
Appliance Dishwasher, Microwave, Range, Range Hood, Refrigerator
Exterior
Exterior Feature Balcony
Garage Assigned
Pool In Ground
Community Features Buyer Approval Required, Fitness Center, Sidewalks
Utilities Available Cable Connected, Electricity Connected, Sewer Connected, Street Lights, Water Connected
Amenities Available Cable TV, Clubhouse, Elevator(s), Fitness Center, Laundry, Maintenance, Pool, Recreation Facilities, Shuffleboard Court, Spa/Hot Tub
View Garden
Roof Type Other
Porch Covered, Screened
Garage false
Private Pool Yes
Building
Story 3
Entry Level One
Foundation Slab
Lot Size Range 1 to less than 2
Sewer Public Sewer
Water Public
Architectural Style Other
Structure Type Block
New Construction false
Construction Status Appraisal
Others
Pets Allowed Yes
HOA Fee Include Cable TV,Pool,Escrow Reserves Fund,Maintenance Structure,Maintenance Grounds,Management,Pest Control,Pool,Sewer,Trash,Water
Senior Community Yes
Pet Size Very Small (Under 15 Lbs.)
Ownership Condominium
Monthly Total Fees $438
Acceptable Financing Cash, Conventional, FHA, VA Loan
Membership Fee Required Required
Listing Terms Cash, Conventional, FHA, VA Loan
Num of Pet 1
Special Listing Condition None
Read Less Info
Want to know what your home might be worth? Contact us for a FREE valuation!

Our team is ready to help you sell your home for the highest possible price ASAP

© 2024 My Florida Regional MLS DBA Stellar MLS. All Rights Reserved.
Bought with COASTAL PROPERTIES GROUP

"My job is to find and attract mastery-based agents to the office, protect the culture, and make sure everyone is happy! "







