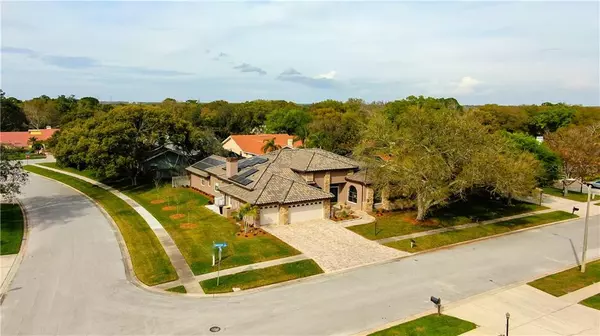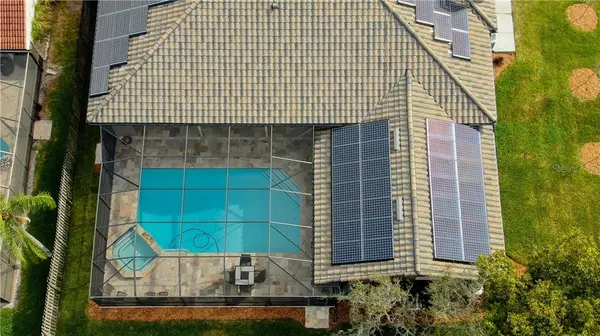$810,000
$829,900
2.4%For more information regarding the value of a property, please contact us for a free consultation.
5 Beds
4 Baths
3,311 SqFt
SOLD DATE : 05/03/2021
Key Details
Sold Price $810,000
Property Type Single Family Home
Sub Type Single Family Residence
Listing Status Sold
Purchase Type For Sale
Square Footage 3,311 sqft
Price per Sqft $244
Subdivision Ashland Heights
MLS Listing ID T3292219
Sold Date 05/03/21
Bedrooms 5
Full Baths 3
Half Baths 1
Construction Status Inspections
HOA Fees $29
HOA Y/N Yes
Year Built 1988
Annual Tax Amount $9,021
Lot Size 0.330 Acres
Acres 0.33
Property Description
Welcome home to your 5bed/3.5bath pool & spa executive style home in the desirable Ashland Heights community! This home has been meticulously maintained by the home owners. Beautiful curb appeal with large travertine driveway and walk way leading to the front sitting area & double door entry. Entering the home you will appreciate vaulted ceilings, beautiful hand scraped wood floors, custom baseboards, and gorgeous views of the recently remodeled pool from almost every room. Formal living room with French doors open up to formal dining room, great space for entertaining. Large gourmet kitchen with granite countertops, wood cabinets, stainless steel appliances (New Refrigerator & Dishwasher), built-in wall oven & microwave, gorgeous brick accents, breakfast bar, and eat in kitchen nook. Lots of cabinets for all your storage needs and plenty of counter space for the active chef! Kitchen opens up to the beautiful generously sized family room with a custom wood mantle. Large sliders and windows offer lots of natural light! Split bedroom plan with three guest rooms and two bathrooms to the left corridor of the home (3rd guestroom/bathroom can be used as in-law suite for guest privacy - door accessible to pool for pool bath). NEW carpet in the bedrooms! Retreat to the right corridor of home for a private office/5th bedroom (includes closet). Oversized master bedroom with walk in closet, and en suite master bathroom (lots of possibilities to make a dream bathroom with this size!). Retreat out back to your huge covered lanai & oversized swimming pool including spa, a pass through granite bar from kitchen window, and built in outdoor kitchen area with granite - a true area to relax and enjoy the FL life style. Home owners invested in a MAJOR pool/spa remodel, including travertine pavers, new pool finish & tile, new pool heater, filter, pump, and all new lanai structure in 2019. Home owners also installed a NEW whole home TESLA SOLAR system with 3 power walls in 2019 - ENJOY A MINIMAL electric bill as low as $18/month (INCLUDED in SALE - Sellers purchased for over $100k!!)! NEW 50yr tile roof 2019 (10yr installation warranty & limited lifetime product warranty)! New landscaping and sod 2021! Front Travertine 2019! Oversized 3 car garage with stain resistant durable Gorilla garage floor finish 2017! This home is less than 15mins to award winning beaches!! 30mins to Tampa International Airport/Downtown Tampa/St. Pete! Near by restaurants, and major shopping while tucked away in a beautiful community! This home is a must see!
Location
State FL
County Pinellas
Community Ashland Heights
Interior
Interior Features Ceiling Fans(s)
Heating Central
Cooling Central Air
Flooring Carpet, Ceramic Tile, Wood
Fireplace true
Appliance Built-In Oven, Cooktop, Dishwasher, Range Hood, Refrigerator
Laundry Inside, Laundry Room
Exterior
Exterior Feature French Doors, Lighting, Outdoor Kitchen, Rain Gutters, Sidewalk
Garage Spaces 3.0
Community Features Deed Restrictions
Utilities Available Electricity Connected, Sewer Connected, Water Connected
Roof Type Tile
Porch Covered, Front Porch, Patio, Screened
Attached Garage true
Garage true
Private Pool Yes
Building
Lot Description Paved
Entry Level One
Foundation Slab
Lot Size Range 1/4 to less than 1/2
Sewer Public Sewer
Water Public
Structure Type Block
New Construction false
Construction Status Inspections
Schools
Elementary Schools Curlew Creek Elementary-Pn
Middle Schools Safety Harbor Middle-Pn
High Schools Countryside High-Pn
Others
Pets Allowed Yes
Senior Community No
Ownership Fee Simple
Monthly Total Fees $58
Acceptable Financing Cash, Conventional, VA Loan
Membership Fee Required Required
Listing Terms Cash, Conventional, VA Loan
Special Listing Condition None
Read Less Info
Want to know what your home might be worth? Contact us for a FREE valuation!

Our team is ready to help you sell your home for the highest possible price ASAP

© 2024 My Florida Regional MLS DBA Stellar MLS. All Rights Reserved.
Bought with RE/MAX ACTION FIRST OF FLORIDA

"My job is to find and attract mastery-based agents to the office, protect the culture, and make sure everyone is happy! "







