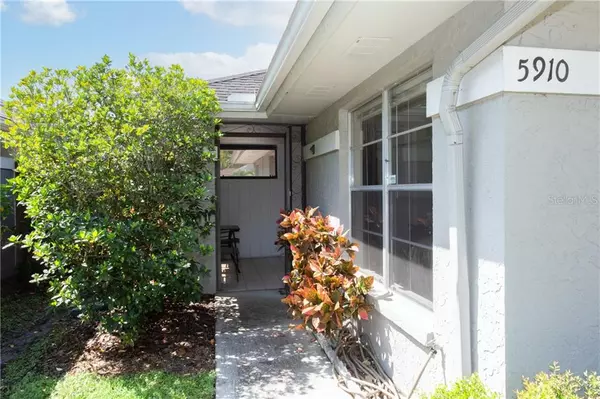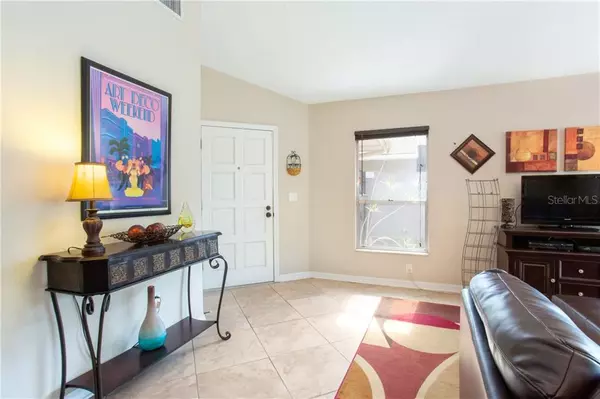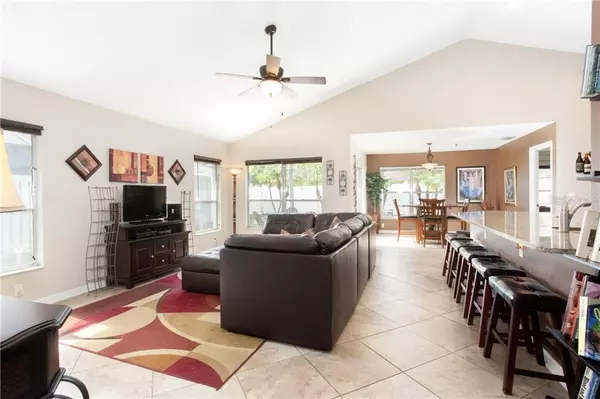$291,000
$299,000
2.7%For more information regarding the value of a property, please contact us for a free consultation.
3 Beds
2 Baths
1,420 SqFt
SOLD DATE : 05/07/2021
Key Details
Sold Price $291,000
Property Type Single Family Home
Sub Type Single Family Residence
Listing Status Sold
Purchase Type For Sale
Square Footage 1,420 sqft
Price per Sqft $204
Subdivision Cedar Creek At Country Run Ph Ii
MLS Listing ID U8118249
Sold Date 05/07/21
Bedrooms 3
Full Baths 2
Construction Status Appraisal,Financing,Inspections
HOA Fees $22/ann
HOA Y/N Yes
Year Built 1985
Annual Tax Amount $4,110
Lot Size 4,791 Sqft
Acres 0.11
Lot Dimensions 50.0X98.0
Property Description
Welcome to Carrollwood. This home's updates spared no expense. A true entertainer's dream with an amazing open floor plan. As
you walk in the cathedral ceiling is a true statement. The kitchen features custom 42" all wood cabinetry with plywood sides and
soft closing drawers. The countertops are granite and the peninsula can fit up to 8 people comfortably seated. The vinyl privacy
fence was just replaced and encloses a beautiful backyard with lush palms. Each large bedroom has a walk-in closet. The home has
Imported tile throughout and carpet in the bedrooms. Extra-large communal bathroom with linen closet. The split floor plans master
suite is huge and features a double sink master bathroom and dual flush elongated bowl toilet. Huge walk-in closet almost big
enough to be a bedroom. This home will not last, so call today to schedule a showing.
Location
State FL
County Hillsborough
Community Cedar Creek At Country Run Ph Ii
Zoning PD-MU
Interior
Interior Features Cathedral Ceiling(s), Ceiling Fans(s), High Ceilings, Solid Wood Cabinets, Split Bedroom, Stone Counters, Thermostat, Window Treatments
Heating Central
Cooling Central Air
Flooring Carpet, Ceramic Tile
Fireplace false
Appliance Convection Oven, Cooktop, Dishwasher, Disposal, Dryer, Freezer, Microwave, Refrigerator, Washer
Exterior
Exterior Feature Sidewalk, Sliding Doors, Sprinkler Metered
Garage Driveway
Garage Spaces 1.0
Utilities Available BB/HS Internet Available, Cable Available, Cable Connected, Public, Sewer Connected
Waterfront false
Roof Type Other,Shingle
Porch Covered, Deck, Patio, Porch
Attached Garage false
Garage true
Private Pool No
Building
Lot Description Paved
Entry Level One
Foundation Slab
Lot Size Range 0 to less than 1/4
Sewer Public Sewer
Water None
Structure Type Block,Other,Stucco
New Construction false
Construction Status Appraisal,Financing,Inspections
Others
Senior Community No
Ownership Fee Simple
Monthly Total Fees $22
Acceptable Financing Cash, Conventional, FHA, VA Loan
Membership Fee Required None
Listing Terms Cash, Conventional, FHA, VA Loan
Special Listing Condition None
Read Less Info
Want to know what your home might be worth? Contact us for a FREE valuation!

Our team is ready to help you sell your home for the highest possible price ASAP

© 2024 My Florida Regional MLS DBA Stellar MLS. All Rights Reserved.
Bought with MIHARA & ASSOCIATES INC.

"My job is to find and attract mastery-based agents to the office, protect the culture, and make sure everyone is happy! "







