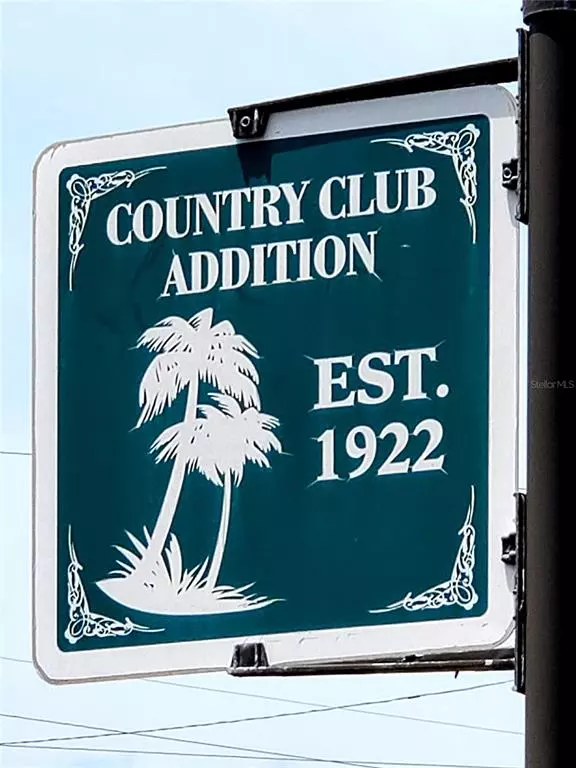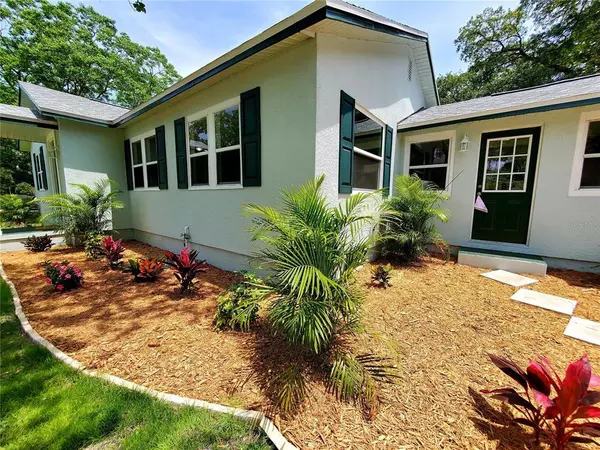$369,900
$359,900
2.8%For more information regarding the value of a property, please contact us for a free consultation.
3 Beds
2 Baths
1,407 SqFt
SOLD DATE : 06/01/2021
Key Details
Sold Price $369,900
Property Type Single Family Home
Sub Type Single Family Residence
Listing Status Sold
Purchase Type For Sale
Square Footage 1,407 sqft
Price per Sqft $262
Subdivision Country Club Add
MLS Listing ID U8119992
Sold Date 06/01/21
Bedrooms 3
Full Baths 2
Construction Status Financing,Inspections
HOA Y/N No
Year Built 1947
Annual Tax Amount $3,078
Lot Size 9,583 Sqft
Acres 0.22
Lot Dimensions 65x150
Property Description
** OFFER DEADLINE 5:00 TODAY (APRIL 26TH)....MULTIPLE OFFERS. ** Charm level is off the charts!! Craftsman style bungalow located in the historic subdivision, Country Club Addition! This house offers all the charm of the original home with the design and style of today's updates! Just a short golf cart ride down the block to Clearwater Country Club golf course! 18-holes practically out your front door! 10-minute drive to Clearwater Beach! Country Club Addition is like a neighborhood preserved in time right out of a storybook! Quaint and charming homes of all styles on picturesque lots! This 2021 totally remodeled home is on a large corner lot just under 1/4 acre! When you arrive, your first question will be...."Is this new construction?" The exterior has been newly stuccoed and freshly painted, giving it the look of BRAND NEW! Lush green yard with new landscaping! Old school driveway provides plenty of parking! New fencing around side yard for pets! Step inside and it gets even more impressive! Newly drywalled throughout plus all newly textured with knockdown and freshly painted floor to ceiling! Open floor plan includes a large great room with all new vinyl "wood" flooring and high baseboards throughout! Living room is light and bright with a wall of windows and new recessed lighting! Granite breakfast bar opens into the beautifully redesigned kitchen! Kitchen has all new cabinets, recessed lighting, granite counters, tile backsplash, and stainless steel appliances! Sunken dining room just off the kitchen overlooks backyard through new sliding glass door! Slider opens up to a small BBQ deck/patio in backyard! Master suite come with a Jack-n-Jill bathroom that leads into another bedroom which would make for a great at-home office or nursery! 3rd bedroom is large and light & bright! Bedrooms all come with lighted fans and new 2-panel closet/entry doors! Master bath has a new granite vanity and walk-in shower with stylish glass door(not yet installed)! Hall bath has also been renovated with resort-style finishes! 2-car garage is completely finished with new drywall, texture, paint, and painted garage floor! New water heater and laundry area in garage! Updated plumbing & electrical! Cosmetic makeover is not complete without a BRAND NEW ROOF and updated windows! A/C is 2010 and newly serviced and working good! Treed yard with plenty of space for pets & play! Closest thing to buying a new house that you can get.....put this one on your list!
Location
State FL
County Pinellas
Community Country Club Add
Zoning RES
Rooms
Other Rooms Great Room
Interior
Interior Features Ceiling Fans(s), Eat-in Kitchen, Open Floorplan, Solid Surface Counters, Solid Wood Cabinets, Stone Counters
Heating Central, Electric
Cooling Central Air
Flooring Vinyl
Fireplace false
Appliance Dishwasher, Microwave, Range, Refrigerator
Laundry In Garage
Exterior
Exterior Feature Fence
Garage Spaces 2.0
Fence Wood
Utilities Available Electricity Connected, Sewer Connected
Roof Type Shingle
Porch Deck
Attached Garage true
Garage true
Private Pool No
Building
Story 1
Entry Level One
Foundation Crawlspace
Lot Size Range 0 to less than 1/4
Sewer Public Sewer
Water Public
Architectural Style Bungalow, Craftsman
Structure Type Stucco,Wood Frame
New Construction false
Construction Status Financing,Inspections
Others
Pets Allowed Yes
Senior Community No
Ownership Fee Simple
Acceptable Financing Cash, Conventional, FHA, VA Loan
Listing Terms Cash, Conventional, FHA, VA Loan
Special Listing Condition None
Read Less Info
Want to know what your home might be worth? Contact us for a FREE valuation!

Our team is ready to help you sell your home for the highest possible price ASAP

© 2024 My Florida Regional MLS DBA Stellar MLS. All Rights Reserved.
Bought with KELLER WILLIAMS RLTY SEMINOLE

"My job is to find and attract mastery-based agents to the office, protect the culture, and make sure everyone is happy! "







